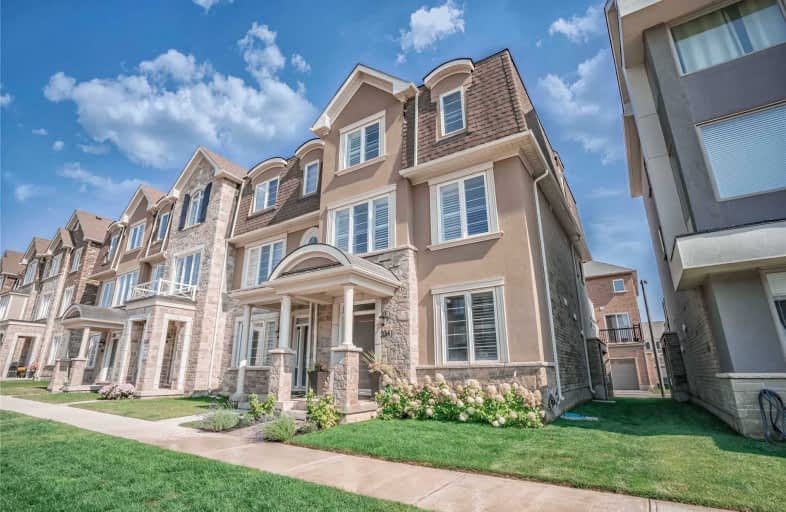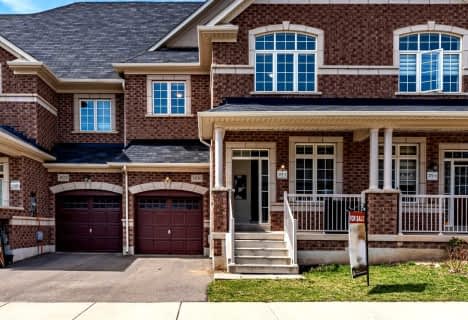
3D Walkthrough

St. Gregory the Great (Elementary)
Elementary: Catholic
0.84 km
Our Lady of Peace School
Elementary: Catholic
1.66 km
River Oaks Public School
Elementary: Public
2.47 km
Oodenawi Public School
Elementary: Public
0.67 km
St Andrew Catholic School
Elementary: Catholic
2.16 km
Forest Trail Public School (Elementary)
Elementary: Public
3.22 km
Gary Allan High School - Oakville
Secondary: Public
3.97 km
Gary Allan High School - STEP
Secondary: Public
3.97 km
Abbey Park High School
Secondary: Public
4.83 km
Garth Webb Secondary School
Secondary: Public
5.00 km
St Ignatius of Loyola Secondary School
Secondary: Catholic
3.97 km
Holy Trinity Catholic Secondary School
Secondary: Catholic
1.91 km
$
$1,099,000
- 3 bath
- 4 bed
- 2000 sqft
3030 Max Khan Boulevard, Oakville, Ontario • L6H 0S3 • Rural Oakville



