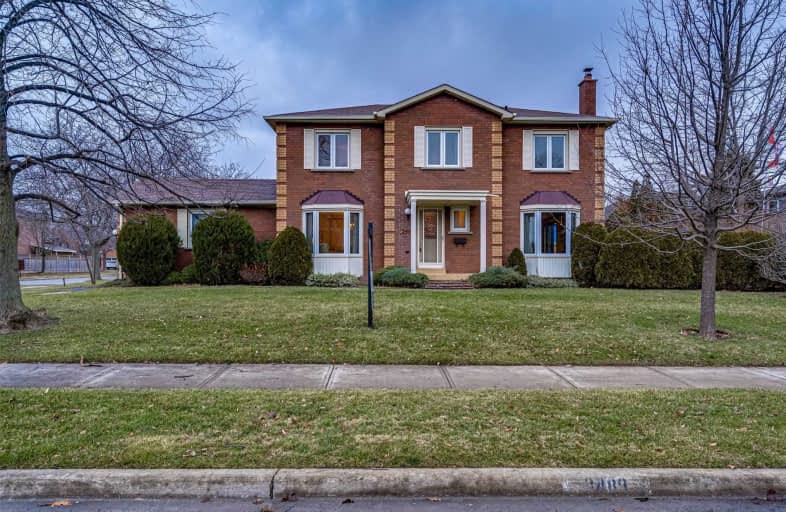
St Patrick Separate School
Elementary: Catholic
1.29 km
Ascension Separate School
Elementary: Catholic
2.03 km
Mohawk Gardens Public School
Elementary: Public
1.43 km
Eastview Public School
Elementary: Public
3.12 km
St Dominics Separate School
Elementary: Catholic
2.90 km
Pineland Public School
Elementary: Public
2.05 km
Gary Allan High School - SCORE
Secondary: Public
4.87 km
Gary Allan High School - Bronte Creek
Secondary: Public
5.61 km
Gary Allan High School - Burlington
Secondary: Public
5.56 km
Robert Bateman High School
Secondary: Public
2.18 km
Nelson High School
Secondary: Public
3.89 km
Thomas A Blakelock High School
Secondary: Public
5.51 km




