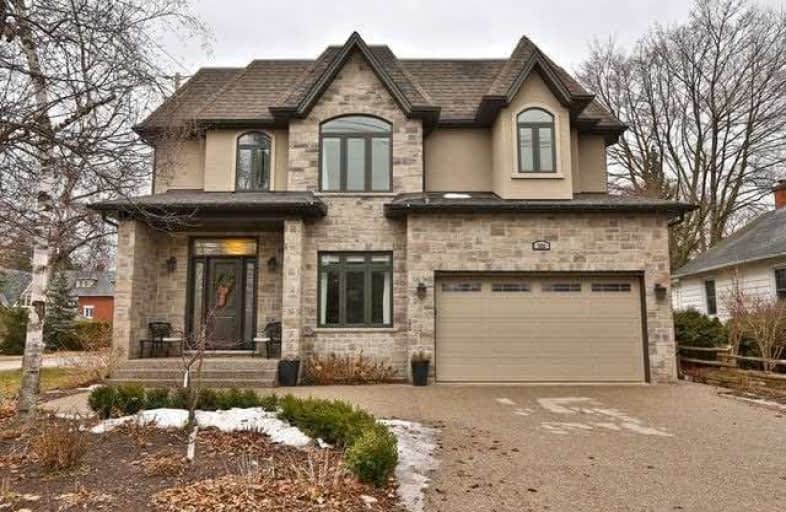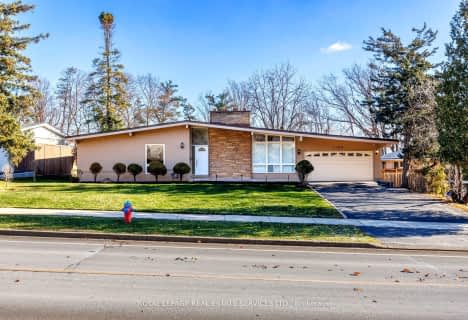
École élémentaire École élémentaire Gaetan-Gervais
Elementary: PublicÉcole élémentaire du Chêne
Elementary: PublicOakwood Public School
Elementary: PublicSt Michaels Separate School
Elementary: CatholicNew Central Public School
Elementary: PublicÉÉC Sainte-Marie-Oakville
Elementary: CatholicÉcole secondaire Gaétan Gervais
Secondary: PublicGary Allan High School - Oakville
Secondary: PublicGary Allan High School - STEP
Secondary: PublicOakville Trafalgar High School
Secondary: PublicSt Thomas Aquinas Roman Catholic Secondary School
Secondary: CatholicWhite Oaks High School
Secondary: Public- 4 bath
- 4 bed
- 2000 sqft
347 Briarhall Gate, Oakville, Ontario • L6H 4P4 • 1018 - WC Wedgewood Creek
- 2 bath
- 3 bed
- 1100 sqft
1381 Constance Drive, Oakville, Ontario • L6J 2T8 • 1011 - MO Morrison
- 2 bath
- 3 bed
- 1100 sqft
1106 Falgarwood Drive, Oakville, Ontario • L6H 1N9 • Iroquois Ridge South
- 3 bath
- 4 bed
- 2000 sqft
416 Freeman Crescent, Oakville, Ontario • L6H 4R3 • 1005 - FA Falgarwood
- — bath
- — bed
194 Slater Crescent, Oakville, Ontario • L6K 2C8 • 1014 - QE Queen Elizabeth














