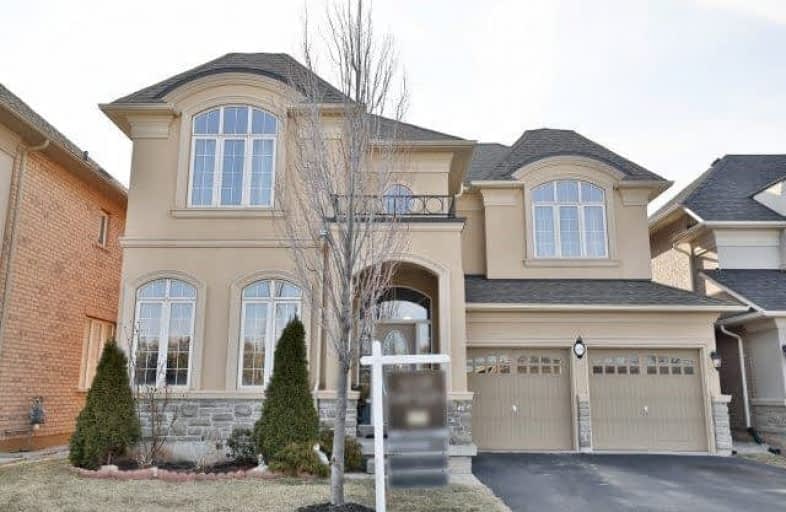Sold on Jun 13, 2018
Note: Property is not currently for sale or for rent.

-
Type: Detached
-
Style: 2-Storey
-
Size: 3000 sqft
-
Lot Size: 44.95 x 89.57 Feet
-
Age: No Data
-
Taxes: $6,428 per year
-
Days on Site: 26 Days
-
Added: Sep 07, 2019 (3 weeks on market)
-
Updated:
-
Last Checked: 11 hours ago
-
MLS®#: W4133673
-
Listed By: Sutton group quantum realty inc., brokerage
Stunning Rosehaven Home Just Minutes Walk From The Lake On A Premium Lot In Private Enclave In West Oakville! Enter This Grand Foyer Into A 3100Sqft Beautiful 4 Bed, 3 Bath Home. Open Living And Dining Rooms With Coffered Ceilings And Hardwood Floors Throughout. Butler's Pantry Leads You From The Formal Dining Room Into The Large Eat In Kitchen. Family Room With Cathedral Ceilings, And Drenched With Natural Light, Is Complete With Built Ins And Gas Fireplace.
Extras
Inclusion: Fridge, Stove, Dishwasher, Washer, Dryer, Window Coverings, Light Fixtures
Property Details
Facts for 3500 Rebecca Street, Oakville
Status
Days on Market: 26
Last Status: Sold
Sold Date: Jun 13, 2018
Closed Date: Aug 30, 2018
Expiry Date: Jul 18, 2018
Sold Price: $1,100,000
Unavailable Date: Jun 13, 2018
Input Date: May 18, 2018
Property
Status: Sale
Property Type: Detached
Style: 2-Storey
Size (sq ft): 3000
Area: Oakville
Community: Bronte West
Availability Date: Flexible
Inside
Bedrooms: 4
Bathrooms: 3
Kitchens: 1
Rooms: 13
Den/Family Room: Yes
Air Conditioning: Central Air
Fireplace: Yes
Washrooms: 3
Building
Basement: Full
Heat Type: Forced Air
Heat Source: Gas
Exterior: Brick
Exterior: Stucco/Plaster
Water Supply: Municipal
Special Designation: Unknown
Parking
Driveway: Private
Garage Spaces: 2
Garage Type: Attached
Covered Parking Spaces: 2
Total Parking Spaces: 4
Fees
Tax Year: 2017
Tax Legal Description: Plan 20M964Lot25
Taxes: $6,428
Highlights
Feature: Lake Access
Feature: Public Transit
Feature: School
Land
Cross Street: Burloak & Rebecca
Municipality District: Oakville
Fronting On: South
Pool: None
Sewer: Sewers
Lot Depth: 89.57 Feet
Lot Frontage: 44.95 Feet
Rooms
Room details for 3500 Rebecca Street, Oakville
| Type | Dimensions | Description |
|---|---|---|
| Living Main | 3.35 x 3.66 | W/I Closet, Hardwood Floor |
| Dining Main | 3.66 x 4.27 | Coffered Ceiling, Hardwood Floor |
| Family Main | 4.32 x 4.96 | 2 Way Fireplace, Hardwood Floor |
| Breakfast Main | 3.05 x 3.35 | W/O To Deck, Tile Floor |
| Kitchen Main | 3.35 x 3.35 | Stainless Steel Appl, Granite Counter |
| Office Main | 2.74 x 3.96 | 2 Way Fireplace, Large Window |
| Master 2nd | 3.81 x 5.18 | 5 Pc Ensuite, Coffered Ceiling |
| 2nd Br 2nd | 3.66 x 4.27 | Double Closet, Large Window |
| 3rd Br 2nd | 3.35 x 4.27 | Vaulted Ceiling, B/I Closet |
| 4th Br 2nd | 3.20 x 3.66 | Large Closet, B/I Closet |
| XXXXXXXX | XXX XX, XXXX |
XXXX XXX XXXX |
$X,XXX,XXX |
| XXX XX, XXXX |
XXXXXX XXX XXXX |
$X,XXX,XXX | |
| XXXXXXXX | XXX XX, XXXX |
XXXXXXX XXX XXXX |
|
| XXX XX, XXXX |
XXXXXX XXX XXXX |
$X,XXX | |
| XXXXXXXX | XXX XX, XXXX |
XXXXXXX XXX XXXX |
|
| XXX XX, XXXX |
XXXXXX XXX XXXX |
$X,XXX,XXX | |
| XXXXXXXX | XXX XX, XXXX |
XXXXXXX XXX XXXX |
|
| XXX XX, XXXX |
XXXXXX XXX XXXX |
$X,XXX,XXX | |
| XXXXXXXX | XXX XX, XXXX |
XXXXXXX XXX XXXX |
|
| XXX XX, XXXX |
XXXXXX XXX XXXX |
$X,XXX,XXX | |
| XXXXXXXX | XXX XX, XXXX |
XXXXXXX XXX XXXX |
|
| XXX XX, XXXX |
XXXXXX XXX XXXX |
$X,XXX,XXX | |
| XXXXXXXX | XXX XX, XXXX |
XXXXXXX XXX XXXX |
|
| XXX XX, XXXX |
XXXXXX XXX XXXX |
$X,XXX,XXX | |
| XXXXXXXX | XXX XX, XXXX |
XXXXXXX XXX XXXX |
|
| XXX XX, XXXX |
XXXXXX XXX XXXX |
$X,XXX,XXX | |
| XXXXXXXX | XXX XX, XXXX |
XXXXXXX XXX XXXX |
|
| XXX XX, XXXX |
XXXXXX XXX XXXX |
$XXX,XXX |
| XXXXXXXX XXXX | XXX XX, XXXX | $1,100,000 XXX XXXX |
| XXXXXXXX XXXXXX | XXX XX, XXXX | $1,149,900 XXX XXXX |
| XXXXXXXX XXXXXXX | XXX XX, XXXX | XXX XXXX |
| XXXXXXXX XXXXXX | XXX XX, XXXX | $3,700 XXX XXXX |
| XXXXXXXX XXXXXXX | XXX XX, XXXX | XXX XXXX |
| XXXXXXXX XXXXXX | XXX XX, XXXX | $1,249,900 XXX XXXX |
| XXXXXXXX XXXXXXX | XXX XX, XXXX | XXX XXXX |
| XXXXXXXX XXXXXX | XXX XX, XXXX | $1,299,900 XXX XXXX |
| XXXXXXXX XXXXXXX | XXX XX, XXXX | XXX XXXX |
| XXXXXXXX XXXXXX | XXX XX, XXXX | $1,199,000 XXX XXXX |
| XXXXXXXX XXXXXXX | XXX XX, XXXX | XXX XXXX |
| XXXXXXXX XXXXXX | XXX XX, XXXX | $1,249,000 XXX XXXX |
| XXXXXXXX XXXXXXX | XXX XX, XXXX | XXX XXXX |
| XXXXXXXX XXXXXX | XXX XX, XXXX | $1,299,000 XXX XXXX |
| XXXXXXXX XXXXXXX | XXX XX, XXXX | XXX XXXX |
| XXXXXXXX XXXXXX | XXX XX, XXXX | $1,368,000 XXX XXXX |
| XXXXXXXX XXXXXXX | XXX XX, XXXX | XXX XXXX |
| XXXXXXXX XXXXXX | XXX XX, XXXX | $998,000 XXX XXXX |

St Patrick Separate School
Elementary: CatholicAscension Separate School
Elementary: CatholicMohawk Gardens Public School
Elementary: PublicFrontenac Public School
Elementary: PublicSt Dominics Separate School
Elementary: CatholicPineland Public School
Elementary: PublicGary Allan High School - SCORE
Secondary: PublicRobert Bateman High School
Secondary: PublicAbbey Park High School
Secondary: PublicCorpus Christi Catholic Secondary School
Secondary: CatholicNelson High School
Secondary: PublicGarth Webb Secondary School
Secondary: Public- 4 bath
- 4 bed
- 2000 sqft
633 Fothergill Boulevard, Burlington, Ontario • L7L 6E3 • Appleby



