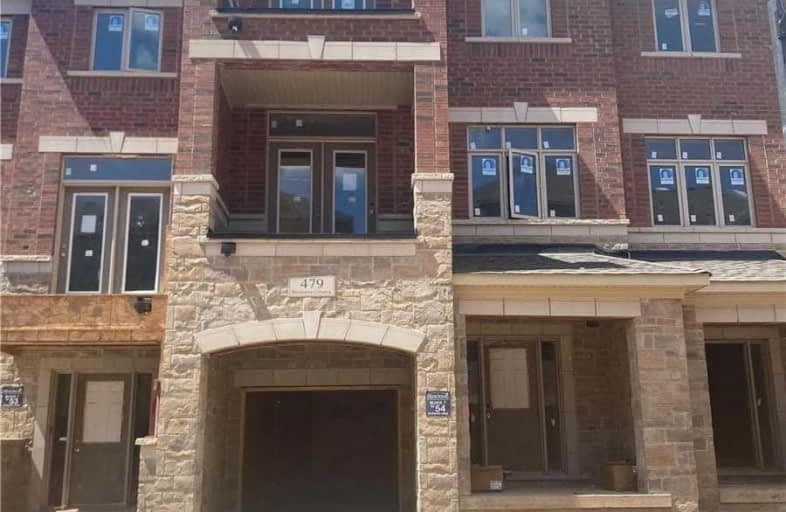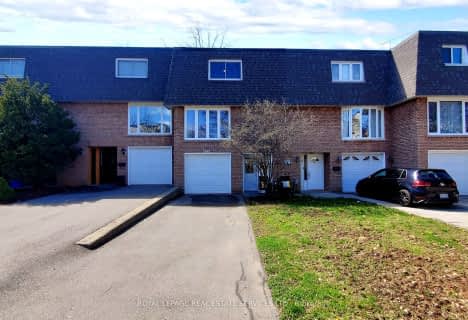Car-Dependent
- Most errands require a car.
Some Transit
- Most errands require a car.
Very Bikeable
- Most errands can be accomplished on bike.

St. Gregory the Great (Elementary)
Elementary: CatholicSheridan Public School
Elementary: PublicPost's Corners Public School
Elementary: PublicSt Marguerite d'Youville Elementary School
Elementary: CatholicSt Andrew Catholic School
Elementary: CatholicJoshua Creek Public School
Elementary: PublicGary Allan High School - Oakville
Secondary: PublicGary Allan High School - STEP
Secondary: PublicLoyola Catholic Secondary School
Secondary: CatholicHoly Trinity Catholic Secondary School
Secondary: CatholicIroquois Ridge High School
Secondary: PublicWhite Oaks High School
Secondary: Public-
Holton Heights Park
1315 Holton Heights Dr, Oakville ON 3.03km -
Tom Chater Memorial Park
3195 the Collegeway, Mississauga ON L5L 4Z6 4.04km -
Thornlodge Park
4.95km
-
CIBC
3125 Dundas St W, Mississauga ON L5L 3R8 3.78km -
TD Bank Financial Group
321 Iroquois Shore Rd, Oakville ON L6H 1M3 3.9km -
TD Bank Financial Group
498 Dundas St W, Oakville ON L6H 6Y3 4.08km
- 3 bath
- 3 bed
- 1500 sqft
424 Rockwell Common, Oakville, Ontario • L6H 0R7 • Rural Oakville
- 3 bath
- 3 bed
- 1500 sqft
490 Silver Maple Road, Oakville, Ontario • L6H 3P6 • Rural Oakville
- 3 bath
- 3 bed
- 1500 sqft
09-348 Wheat Boom Drive, Oakville, Ontario • L6H 0R4 • Rural Oakville
- 4 bath
- 3 bed
- 2000 sqft
3333 Mockingbird Common Crescent, Oakville, Ontario • L6H 0X1 • Rural Oakville
- 3 bath
- 3 bed
- 1500 sqft
3106 Cornell Common, Oakville, Ontario • L6H 0R1 • Iroquois Ridge North
- 3 bath
- 3 bed
- 2000 sqft
196 Squire Crescent, Oakville, Ontario • L6H 0L6 • Rural Oakville
- 2 bath
- 3 bed
- 1100 sqft
1041 Falgarwood Drive, Oakville, Ontario • L6H 1N7 • Iroquois Ridge South
- 4 bath
- 3 bed
- 2000 sqft
3069 Preserve Drive, Oakville, Ontario • L6M 0T6 • Rural Oakville














