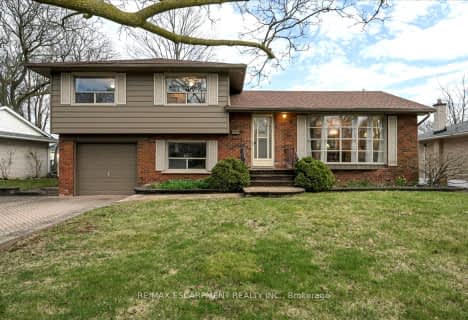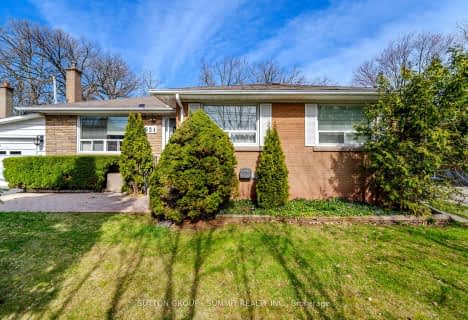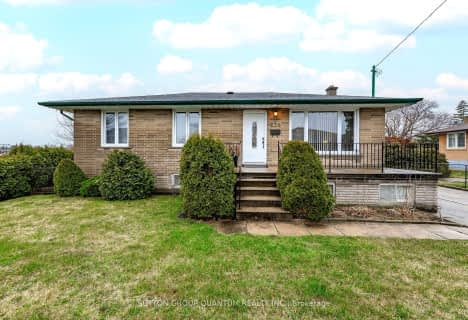
École élémentaire École élémentaire Gaetan-Gervais
Elementary: Public
1.87 km
École élémentaire du Chêne
Elementary: Public
1.88 km
Oakwood Public School
Elementary: Public
1.78 km
New Central Public School
Elementary: Public
1.01 km
St Vincent's Catholic School
Elementary: Catholic
1.28 km
E J James Public School
Elementary: Public
1.33 km
École secondaire Gaétan Gervais
Secondary: Public
1.88 km
Gary Allan High School - Oakville
Secondary: Public
2.59 km
Gary Allan High School - STEP
Secondary: Public
2.59 km
Oakville Trafalgar High School
Secondary: Public
1.89 km
St Thomas Aquinas Roman Catholic Secondary School
Secondary: Catholic
2.79 km
White Oaks High School
Secondary: Public
2.55 km
$
$1,100,000
- 2 bath
- 3 bed
- 1100 sqft
1224 Richards Crescent, Oakville, Ontario • L6H 1R3 • College Park
$
$1,299,000
- 2 bath
- 3 bed
- 1100 sqft
1267 Gainsborough Drive, Oakville, Ontario • L6H 2H5 • Iroquois Ridge South












