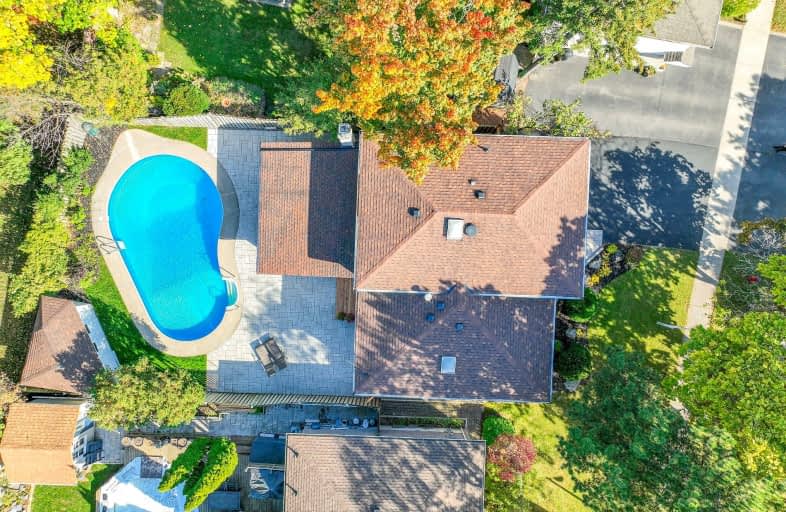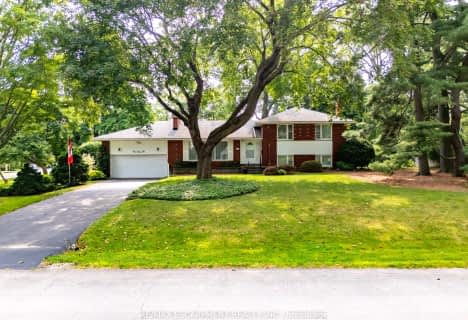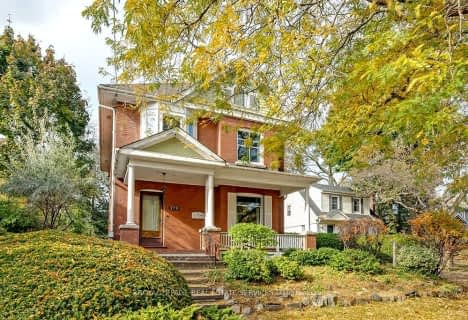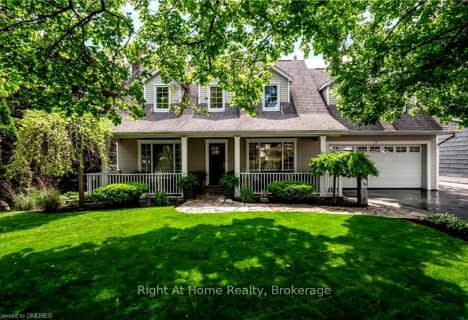Somewhat Walkable
- Some errands can be accomplished on foot.
Good Transit
- Some errands can be accomplished by public transportation.
Bikeable
- Some errands can be accomplished on bike.

École élémentaire École élémentaire Gaetan-Gervais
Elementary: PublicOakwood Public School
Elementary: PublicNew Central Public School
Elementary: PublicSt Vincent's Catholic School
Elementary: CatholicFalgarwood Public School
Elementary: PublicE J James Public School
Elementary: PublicÉcole secondaire Gaétan Gervais
Secondary: PublicGary Allan High School - Oakville
Secondary: PublicGary Allan High School - STEP
Secondary: PublicOakville Trafalgar High School
Secondary: PublicSt Thomas Aquinas Roman Catholic Secondary School
Secondary: CatholicWhite Oaks High School
Secondary: Public-
Lakeside Park
2 Navy St (at Front St.), Oakville ON L6J 2Y5 2.21km -
Trafalgar Park
Oakville ON 2.43km -
Tannery Park
10 WALKER St, Oakville ON 2.49km
-
CIBC
277 Lakeshore Rd E, Oakville ON L6J 6J3 1.69km -
TD Bank Financial Group
2325 Trafalgar Rd (at Rosegate Way), Oakville ON L6H 6N9 3.98km -
CIBC
271 Hays Blvd, Oakville ON L6H 6Z3 4.45km
- 4 bath
- 4 bed
- 2000 sqft
467 Hedgerow Lane, Oakville, Ontario • L6H 4V8 • Iroquois Ridge North
















