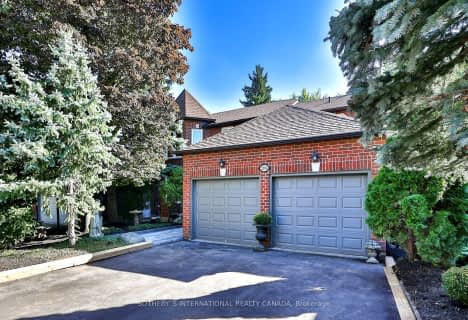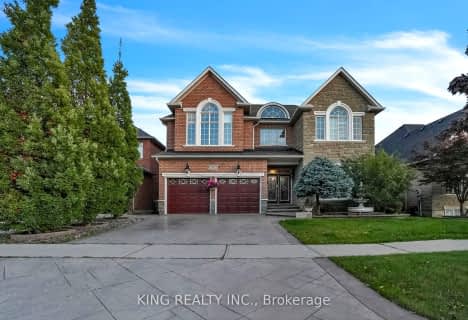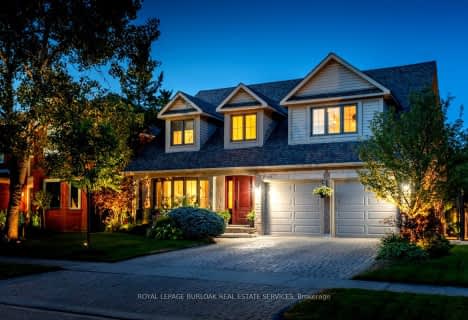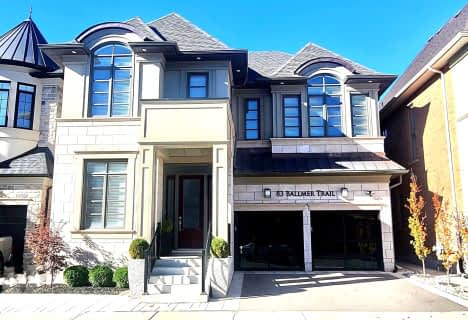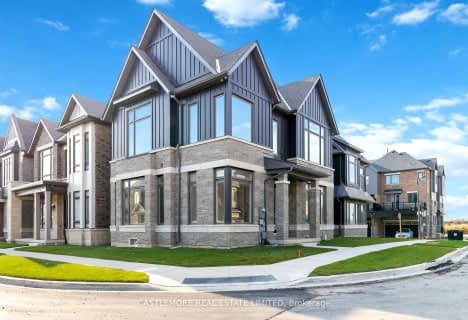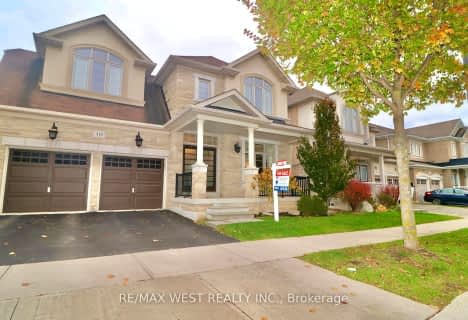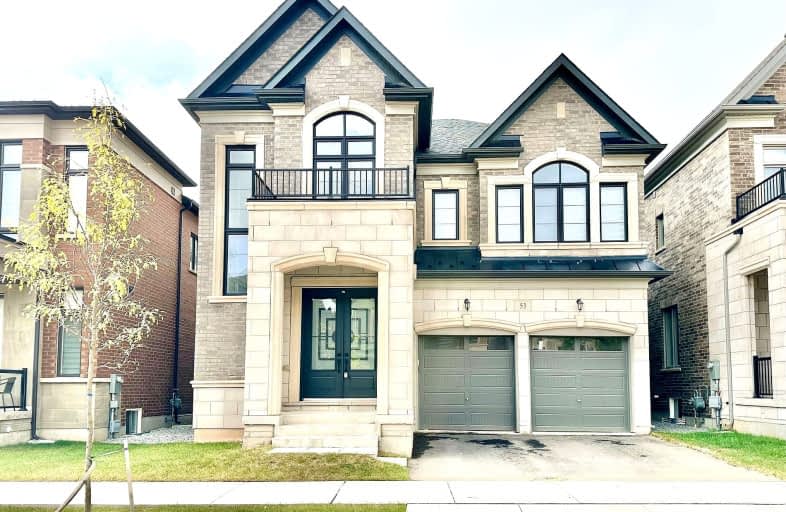
Car-Dependent
- Almost all errands require a car.
Some Transit
- Most errands require a car.
Somewhat Bikeable
- Most errands require a car.

St. Gregory the Great (Elementary)
Elementary: CatholicOur Lady of Peace School
Elementary: CatholicRiver Oaks Public School
Elementary: PublicPost's Corners Public School
Elementary: PublicOodenawi Public School
Elementary: PublicSt Andrew Catholic School
Elementary: CatholicGary Allan High School - Oakville
Secondary: PublicGary Allan High School - STEP
Secondary: PublicSt Ignatius of Loyola Secondary School
Secondary: CatholicHoly Trinity Catholic Secondary School
Secondary: CatholicIroquois Ridge High School
Secondary: PublicWhite Oaks High School
Secondary: Public-
Lion's Valley Park
Oakville ON 3.32km -
Wind Rush Park
Oakville ON 5.48km -
Trafalgar Park
Oakville ON 6.99km
-
CIBC
271 Hays Blvd, Oakville ON L6H 6Z3 1.62km -
TD Bank Financial Group
2325 Trafalgar Rd (at Rosegate Way), Oakville ON L6H 6N9 2.09km -
TD Bank Financial Group
498 Dundas St W, Oakville ON L6H 6Y3 2.72km
- 4 bath
- 4 bed
- 2500 sqft
2452 North Ridge Trail, Oakville, Ontario • L6H 7N6 • Iroquois Ridge North
- 4 bath
- 5 bed
- 3000 sqft
60 River Glen Boulevard, Oakville, Ontario • L6H 5Z6 • River Oaks
- 4 bath
- 4 bed
- 3000 sqft
3241 William Cutmore Boulevard, Oakville, Ontario • L6H 8A4 • 1010 - JM Joshua Meadows
- 4 bath
- 4 bed
- 2500 sqft
1504 Ford Strathy Crescent, Oakville, Ontario • L6H 3W9 • 1010 - JM Joshua Meadows




