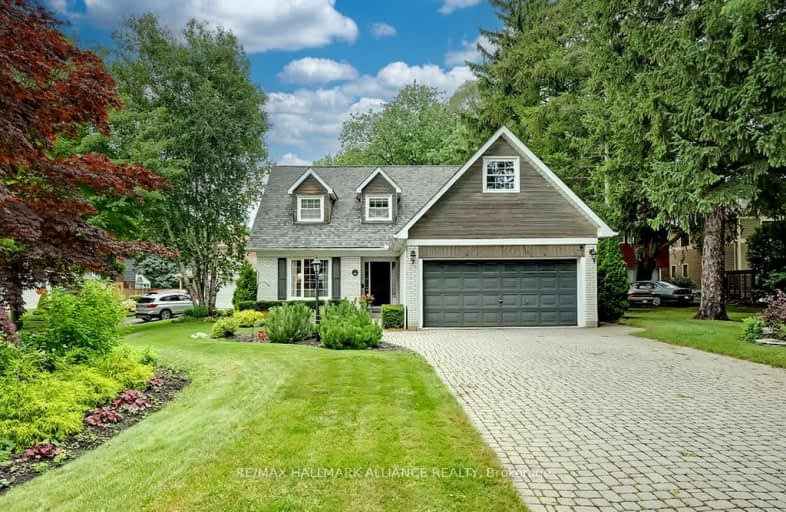Somewhat Walkable
- Some errands can be accomplished on foot.
55
/100
Some Transit
- Most errands require a car.
39
/100
Somewhat Bikeable
- Most errands require a car.
49
/100

St James Separate School
Elementary: Catholic
0.97 km
École élémentaire Patricia-Picknell
Elementary: Public
1.46 km
Brookdale Public School
Elementary: Public
1.01 km
St Joseph's School
Elementary: Catholic
1.16 km
W H Morden Public School
Elementary: Public
0.80 km
Pine Grove Public School
Elementary: Public
0.53 km
École secondaire Gaétan Gervais
Secondary: Public
3.57 km
Gary Allan High School - Oakville
Secondary: Public
3.90 km
Gary Allan High School - STEP
Secondary: Public
3.90 km
Thomas A Blakelock High School
Secondary: Public
0.98 km
St Thomas Aquinas Roman Catholic Secondary School
Secondary: Catholic
1.26 km
White Oaks High School
Secondary: Public
3.97 km













