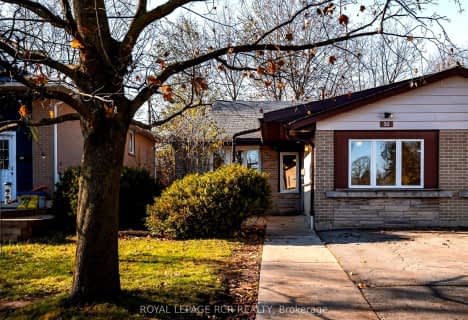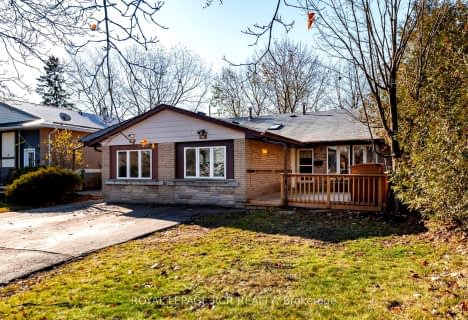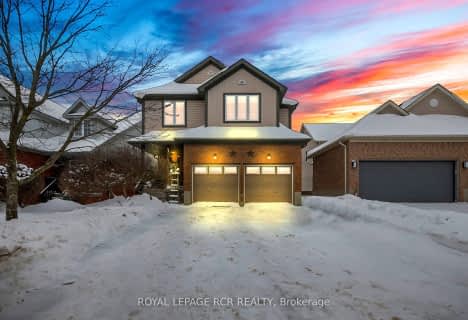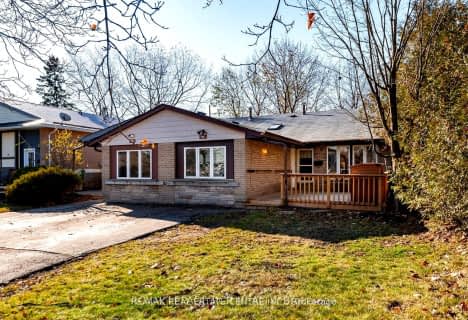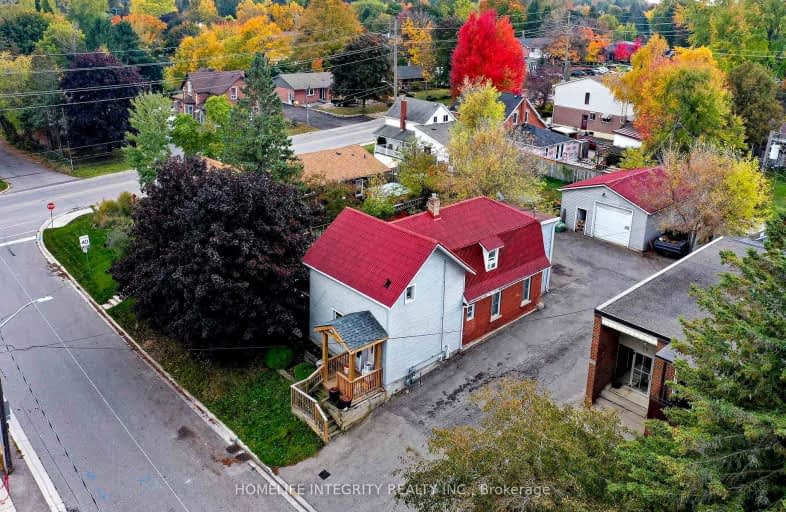
Very Walkable
- Most errands can be accomplished on foot.
Some Transit
- Most errands require a car.
Bikeable
- Some errands can be accomplished on bike.

École élémentaire des Quatre-Rivières
Elementary: PublicSt Peter Separate School
Elementary: CatholicPrincess Margaret Public School
Elementary: PublicParkinson Centennial School
Elementary: PublicIsland Lake Public School
Elementary: PublicPrincess Elizabeth Public School
Elementary: PublicDufferin Centre for Continuing Education
Secondary: PublicErin District High School
Secondary: PublicRobert F Hall Catholic Secondary School
Secondary: CatholicCentre Dufferin District High School
Secondary: PublicWestside Secondary School
Secondary: PublicOrangeville District Secondary School
Secondary: Public-
Mill Creek Pub
25 Mill Street, Orangeville, ON L9W 1J9 0.75km -
Barley Vine Rail
35 Armstrong Street, Orangeville, ON L9W 3H6 0.85km -
Revival 1863
35 Armstrong Street, Orangeville, ON L9W 3H6 0.85km
-
Son of A Chef Bakery
114 Broadway, Unit 3, Orangeville, ON L9W 1J9 0.85km -
Mochaberry Coffee & Company
177 Broadway, Orangeville, ON L9W 1K2 0.87km -
Greystones Restaurant & Lounge
63 Broadway, Orangeville, ON L9W 1J8 0.97km
-
GoodLife Fitness
50 Fourth Ave, Zehr's Plaza, Orangeville, ON L9W 4P1 1.57km -
Goodlife Fitness
11765 Bramalea Road, Brampton, ON L6R 29.73km -
Anytime Fitness
10906 Hurontario St, Units D 4,5 & 6, Brampton, ON L7A 3R9 30.61km
-
IDA Headwaters Pharmacy
170 Lakeview Court, Orangeville, ON L9W 5J7 1.5km -
Zehrs
50 4th Avenue, Orangeville, ON L9W 1L0 1.54km -
Rolling Hills Pharmacy
140 Rolling Hills Drive, Orangeville, ON L9W 4X8 1.97km
-
East Coast Fish & Chips
57 Townline, Orangeville, ON L9W 1V5 0.12km -
RJ Taste Of Asia
19 Mill Street, Orangeville, ON L9W 2M2 0.75km -
Mill Creek Pub
25 Mill Street, Orangeville, ON L9W 1J9 0.75km
-
Orangeville Mall
150 First Street, Orangeville, ON L9W 3T7 2.32km -
Reader's Choice
151 Broadway, Orangeville, ON L9W 1K2 0.89km -
Winners
55 Fourth Avenue, Orangeville, ON L9W 1G7 1.61km
-
FreshCo
286 Broadway, Orangeville, ON L9W 1L2 1.2km -
Zehrs
50 4th Avenue, Orangeville, ON L9W 1L0 1.54km -
Harmony Whole Foods Market
163 First St, Unit A, Orangeville, ON L9W 3J8 2.31km
-
Hockley General Store and Restaurant
994227 Mono Adjala Townline, Mono, ON L9W 2Z2 15.74km -
LCBO
170 Sandalwood Pky E, Brampton, ON L6Z 1Y5 31.54km -
LCBO
97 Parkside Drive W, Fergus, ON N1M 3M5 32.49km
-
Raceway Esso
87 First Street, Orangeville, ON L9W 2E8 1.83km -
The Fireside Group
71 Adesso Drive, Unit 2, Vaughan, ON L4K 3C7 47.86km -
Peel Heating & Air Conditioning
3615 Laird Road, Units 19-20, Mississauga, ON L5L 5Z8 53.6km
-
Imagine Cinemas Alliston
130 Young Street W, Alliston, ON L9R 1P8 31.05km -
Landmark Cinemas 7 Bolton
194 McEwan Drive E, Caledon, ON L7E 4E5 31.33km -
SilverCity Brampton Cinemas
50 Great Lakes Drive, Brampton, ON L6R 2K7 32.82km
-
Orangeville Public Library
1 Mill Street, Orangeville, ON L9W 2M2 0.83km -
Caledon Public Library
150 Queen Street S, Bolton, ON L7E 1E3 29.01km -
Brampton Library, Springdale Branch
10705 Bramalea Rd, Brampton, ON L6R 0C1 31.55km
-
Headwaters Health Care Centre
100 Rolling Hills Drive, Orangeville, ON L9W 4X9 1.92km -
Chafford 200 Medical Centre
195 Broadway, Orangeville, ON L9W 1K2 0.89km -
Headwaters Walk In Clinic
170 Lakeview Court, Unit 2, Orangeville, ON L9W 4P2 1.54km



