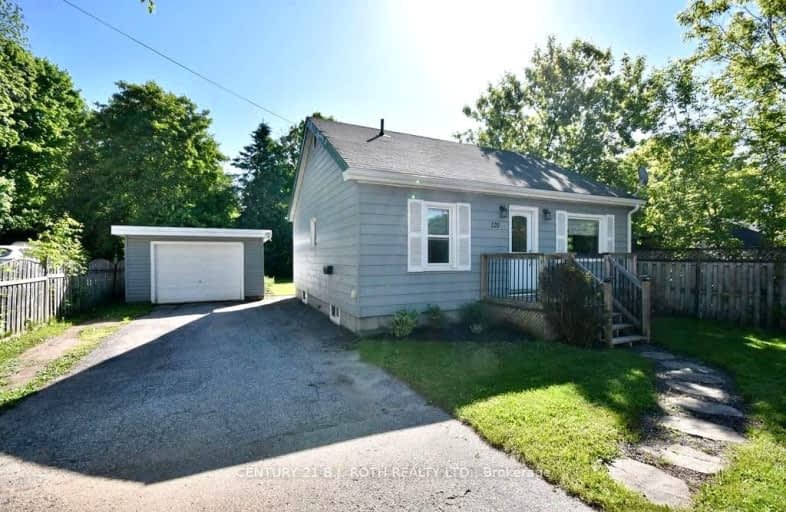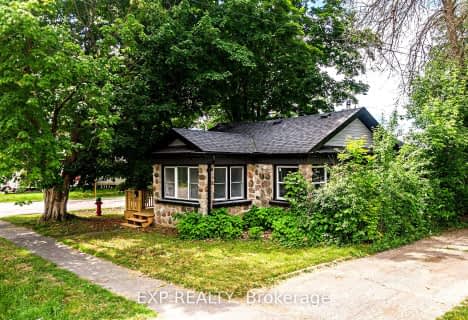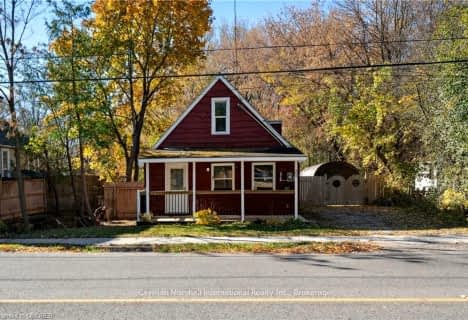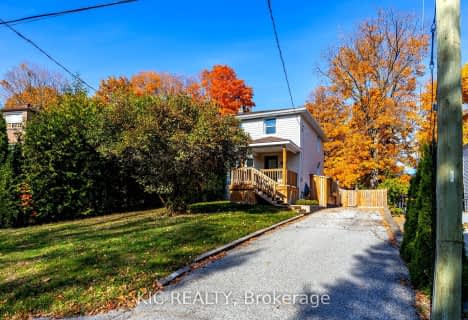Somewhat Walkable
- Some errands can be accomplished on foot.
66
/100
Bikeable
- Some errands can be accomplished on bike.
50
/100

ÉÉC Samuel-de-Champlain
Elementary: Catholic
1.01 km
Couchiching Heights Public School
Elementary: Public
2.66 km
Monsignor Lee Separate School
Elementary: Catholic
1.70 km
Orchard Park Elementary School
Elementary: Public
1.58 km
Harriett Todd Public School
Elementary: Public
0.95 km
Lions Oval Public School
Elementary: Public
1.22 km
Orillia Campus
Secondary: Public
1.44 km
Sutton District High School
Secondary: Public
34.32 km
Patrick Fogarty Secondary School
Secondary: Catholic
2.25 km
Twin Lakes Secondary School
Secondary: Public
1.46 km
Orillia Secondary School
Secondary: Public
0.70 km
Eastview Secondary School
Secondary: Public
28.51 km
-
Homewood Park
Orillia ON 0.6km -
Greenville Park
Orillia ON 0.86km -
Carmichael Park
Park St, Orillia ON 1.03km
-
BMO Bank of Montreal
285 Coldwater Rd, Orillia ON L3V 3M1 0.34km -
Scotiabank
3305 Monarch Dr, Orillia ON L3V 7Z4 1.13km -
TD Bank Financial Group
3300 Monarch Dr, Orillia ON L3V 8A2 1.23km












