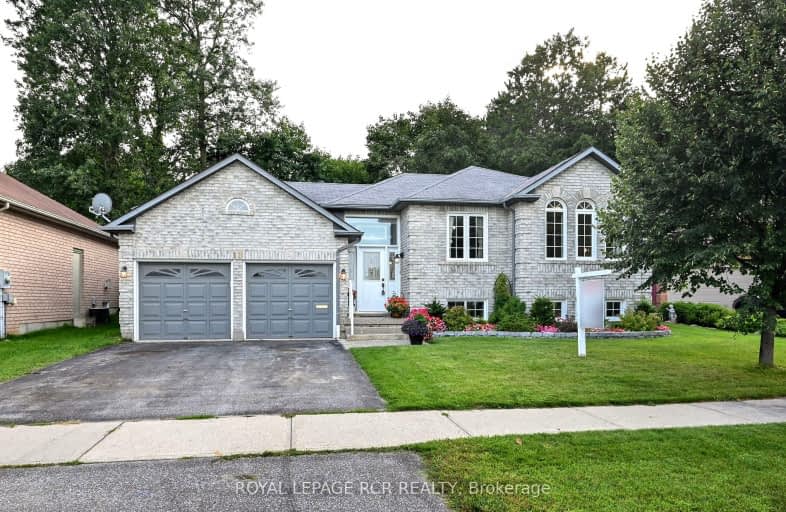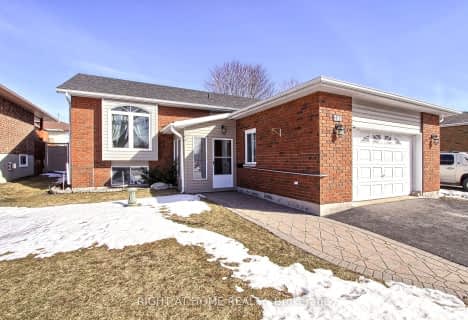Somewhat Walkable
- Some errands can be accomplished on foot.
53
/100
Somewhat Bikeable
- Most errands require a car.
44
/100

ÉÉC Samuel-de-Champlain
Elementary: Catholic
1.54 km
Monsignor Lee Separate School
Elementary: Catholic
2.17 km
Orchard Park Elementary School
Elementary: Public
2.11 km
Harriett Todd Public School
Elementary: Public
0.63 km
Lions Oval Public School
Elementary: Public
1.65 km
Notre Dame Catholic School
Elementary: Catholic
2.20 km
Orillia Campus
Secondary: Public
1.69 km
Sutton District High School
Secondary: Public
33.83 km
Patrick Fogarty Secondary School
Secondary: Catholic
2.79 km
Twin Lakes Secondary School
Secondary: Public
1.00 km
Orillia Secondary School
Secondary: Public
1.23 km
Eastview Secondary School
Secondary: Public
28.03 km
-
Homewood Park
Orillia ON 0.18km -
Morningstar Park
Orillia ON 1.01km -
McKinnell Square Park
135 Dunedin St (at Memorial Ave.), Orillia ON 1.05km
-
Scotiabank
865 W Ridge Blvd, Orillia ON L3V 8B3 1.25km -
TD Bank Financial Group
200 Memorial Ave, Orillia ON L3V 5X6 1.29km -
RBC Royal Bank
3205 Monarch Dr (at West Ridge Blvd), Orillia ON L3V 7Z4 1.38km














