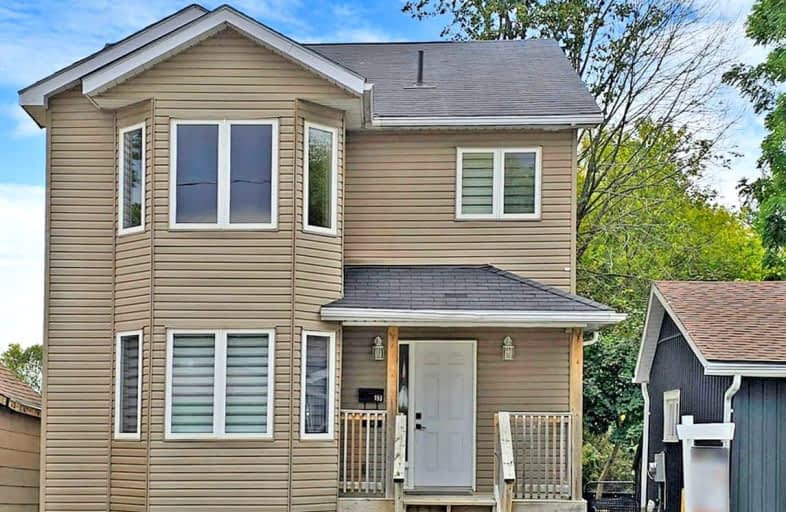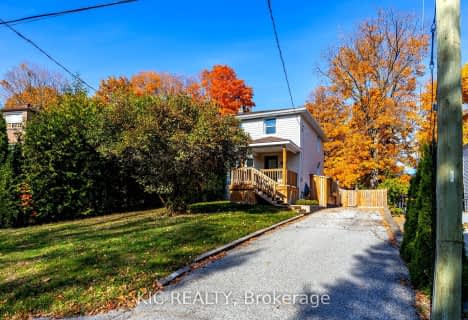Very Walkable
- Most errands can be accomplished on foot.
76
/100
Bikeable
- Some errands can be accomplished on bike.
61
/100

ÉÉC Samuel-de-Champlain
Elementary: Catholic
2.01 km
Monsignor Lee Separate School
Elementary: Catholic
1.90 km
Orchard Park Elementary School
Elementary: Public
2.29 km
Harriett Todd Public School
Elementary: Public
0.77 km
Lions Oval Public School
Elementary: Public
1.36 km
Regent Park Public School
Elementary: Public
1.98 km
Orillia Campus
Secondary: Public
0.86 km
Sutton District High School
Secondary: Public
33.46 km
Patrick Fogarty Secondary School
Secondary: Catholic
2.99 km
Twin Lakes Secondary School
Secondary: Public
1.15 km
Orillia Secondary School
Secondary: Public
1.62 km
Eastview Secondary School
Secondary: Public
28.71 km
-
McKinnell Square Park
135 Dunedin St (at Memorial Ave.), Orillia ON 0.28km -
Greenville Park
Orillia ON 1.39km -
Orillia Skate Park
Orillia ON 1.44km
-
TD Bank Financial Group
200 Memorial Ave, Orillia ON L3V 5X6 0.29km -
Localcoin Bitcoin ATM - Oscar's Variety
33 Mississaga St E, Orillia ON L3V 1V4 0.98km -
RBC Royal Bank
40 Peter St S, Orillia ON L3V 5A9 1.02km














