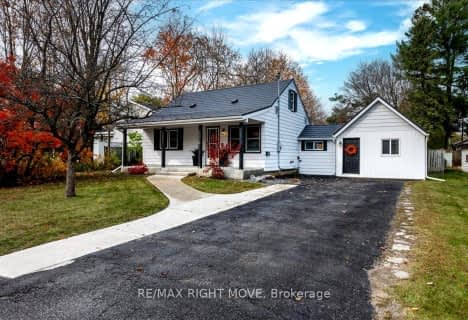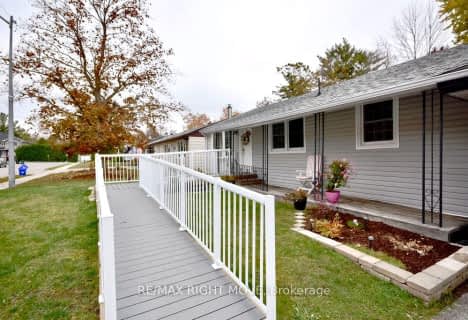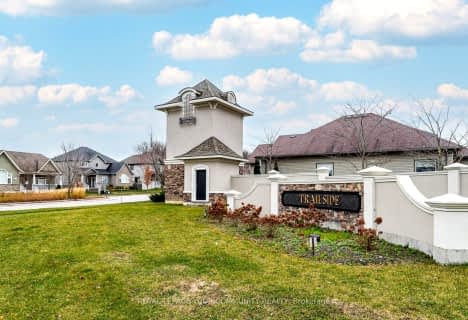
ÉÉC Samuel-de-Champlain
Elementary: Catholic
2.51 km
Monsignor Lee Separate School
Elementary: Catholic
3.50 km
Orchard Park Elementary School
Elementary: Public
3.16 km
Harriett Todd Public School
Elementary: Public
2.08 km
Lions Oval Public School
Elementary: Public
3.08 km
Notre Dame Catholic School
Elementary: Catholic
1.37 km
Orillia Campus
Secondary: Public
3.25 km
St Joseph's Separate School
Secondary: Catholic
27.35 km
Patrick Fogarty Secondary School
Secondary: Catholic
3.68 km
Twin Lakes Secondary School
Secondary: Public
2.06 km
Orillia Secondary School
Secondary: Public
2.41 km
Eastview Secondary School
Secondary: Public
26.86 km












