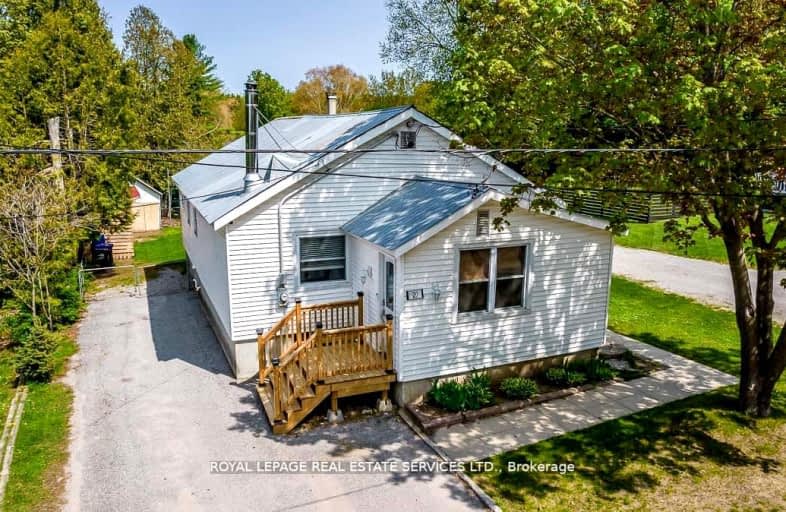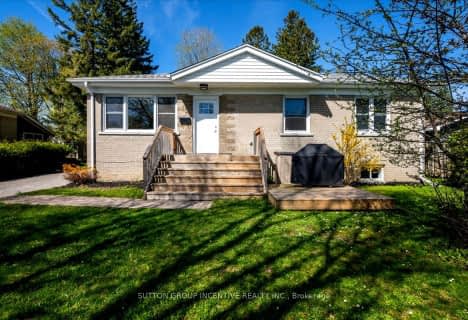Car-Dependent
- Almost all errands require a car.
2
/100
Somewhat Bikeable
- Almost all errands require a car.
24
/100

ÉÉC Samuel-de-Champlain
Elementary: Catholic
3.59 km
Marchmont Public School
Elementary: Public
2.24 km
Orchard Park Elementary School
Elementary: Public
4.09 km
Harriett Todd Public School
Elementary: Public
4.13 km
Lions Oval Public School
Elementary: Public
4.51 km
Notre Dame Catholic School
Elementary: Catholic
1.43 km
Orillia Campus
Secondary: Public
4.94 km
St Joseph's Separate School
Secondary: Catholic
27.27 km
Patrick Fogarty Secondary School
Secondary: Catholic
4.27 km
Twin Lakes Secondary School
Secondary: Public
4.24 km
Orillia Secondary School
Secondary: Public
3.73 km
Eastview Secondary School
Secondary: Public
26.94 km
-
Odas Park
1.23km -
Clayt French Park
114 Atlantis Dr, Orillia ON 1.69km -
West Ridge Park
Orillia ON 2.31km
-
Scotiabank
33 Monarch Dr, Orillia ON 2.13km -
RBC Royal Bank
3205 Monarch Dr (at West Ridge Blvd), Orillia ON L3V 7Z4 2.23km -
TD Bank Financial Group
3300 Monarch Dr, Orillia ON L3V 8A2 2.35km









