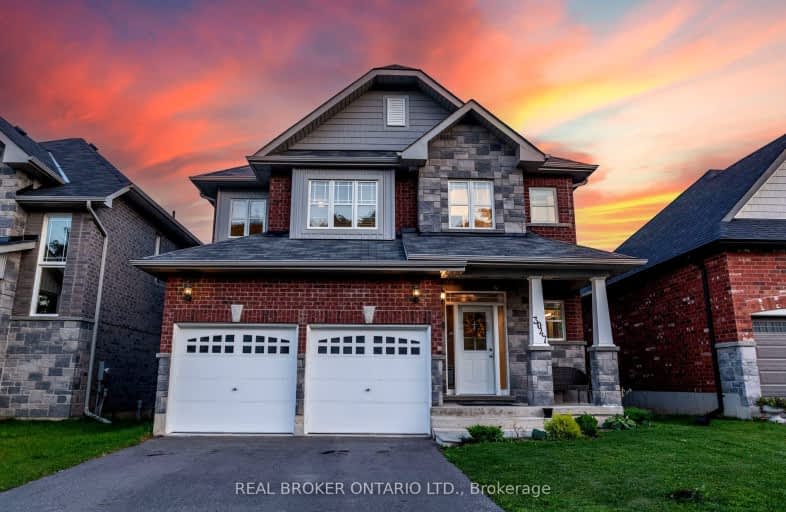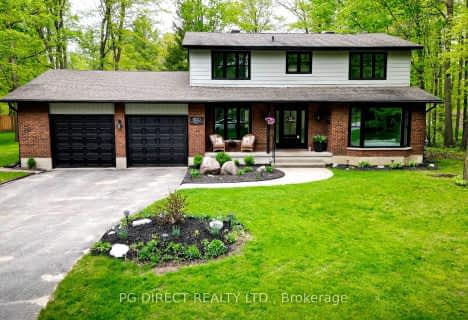
Video Tour
Car-Dependent
- Almost all errands require a car.
20
/100
Somewhat Bikeable
- Most errands require a car.
43
/100

ÉÉC Samuel-de-Champlain
Elementary: Catholic
2.42 km
Monsignor Lee Separate School
Elementary: Catholic
3.45 km
Orchard Park Elementary School
Elementary: Public
3.05 km
Harriett Todd Public School
Elementary: Public
2.19 km
Lions Oval Public School
Elementary: Public
3.05 km
Notre Dame Catholic School
Elementary: Catholic
1.12 km
Orillia Campus
Secondary: Public
3.28 km
St Joseph's Separate School
Secondary: Catholic
27.47 km
Patrick Fogarty Secondary School
Secondary: Catholic
3.54 km
Twin Lakes Secondary School
Secondary: Public
2.22 km
Orillia Secondary School
Secondary: Public
2.35 km
Eastview Secondary School
Secondary: Public
26.99 km
-
Clayt French Park
114 Atlantis Dr, Orillia ON 0.74km -
West Ridge Park
Orillia ON 1.03km -
Homewood Park
Orillia ON 1.46km
-
Scotiabank
865 W Ridge Blvd, Orillia ON L3V 8B3 0.8km -
Scotiabank
33 Monarch Dr, Orillia ON 0.92km -
Localcoin Bitcoin ATM - Westridge Convenience
3300 Monarch Dr, Orillia ON L3V 8A2 1.24km
$
$1,149,000
- 3 bath
- 4 bed
- 2500 sqft
1850 Confederation Drive, Severn, Ontario • L3V 7J8 • Rural Severn













