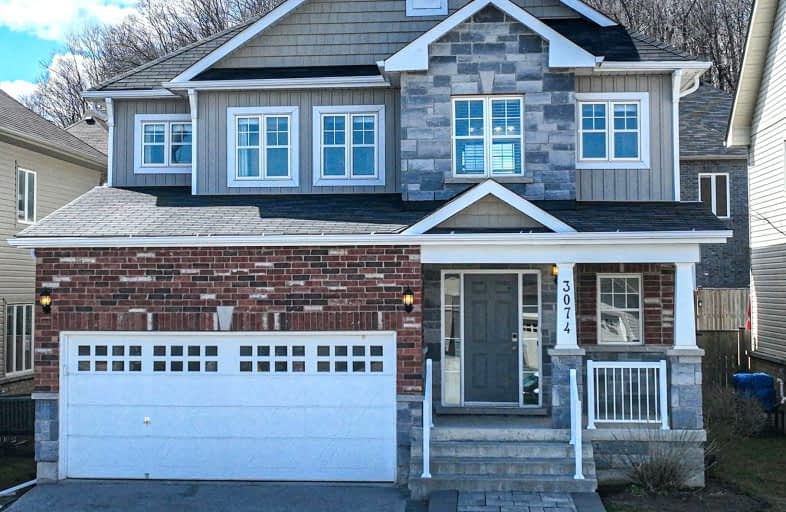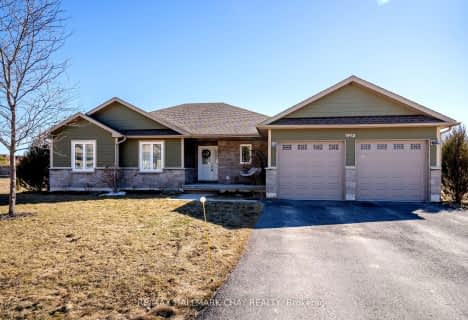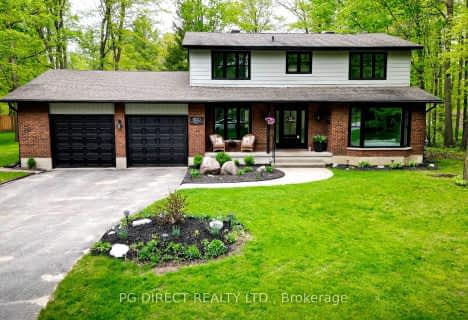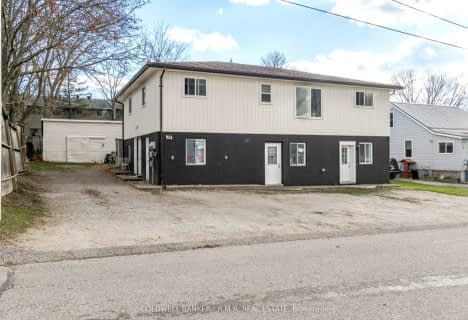Car-Dependent
- Almost all errands require a car.
Somewhat Bikeable
- Most errands require a car.

ÉÉC Samuel-de-Champlain
Elementary: CatholicMonsignor Lee Separate School
Elementary: CatholicOrchard Park Elementary School
Elementary: PublicHarriett Todd Public School
Elementary: PublicLions Oval Public School
Elementary: PublicNotre Dame Catholic School
Elementary: CatholicOrillia Campus
Secondary: PublicSt Joseph's Separate School
Secondary: CatholicPatrick Fogarty Secondary School
Secondary: CatholicTwin Lakes Secondary School
Secondary: PublicOrillia Secondary School
Secondary: PublicEastview Secondary School
Secondary: Public-
Clayt French Park
114 Atlantis Dr, Orillia ON 0.77km -
West Ridge Park
Orillia ON 0.96km -
Homewood Park
Orillia ON 1.32km
-
TD Canada Trust Branch and ATM
3300 Monarch Dr, Orillia ON L3V 8A2 1.12km -
TD Canada Trust ATM
3300 Monarch Dr, Orillia ON L3V 8A2 1.12km -
Localcoin Bitcoin ATM - Westridge Convenience
3300 Monarch Dr, Orillia ON L3V 8A2 1.17km
- 3 bath
- 4 bed
- 2500 sqft
1850 Confederation Drive, Severn, Ontario • L3V 7J8 • Rural Severn






















