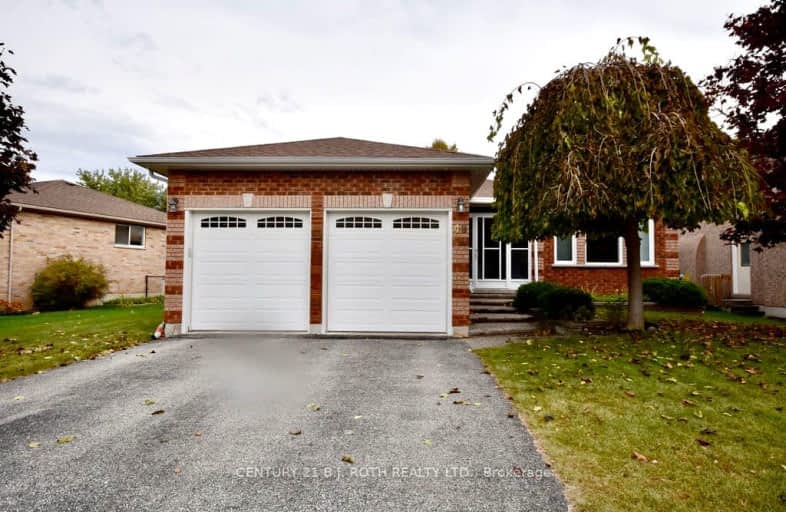
Car-Dependent
- Most errands require a car.
Somewhat Bikeable
- Most errands require a car.

ÉÉC Samuel-de-Champlain
Elementary: CatholicCouchiching Heights Public School
Elementary: PublicMonsignor Lee Separate School
Elementary: CatholicOrchard Park Elementary School
Elementary: PublicHarriett Todd Public School
Elementary: PublicLions Oval Public School
Elementary: PublicOrillia Campus
Secondary: PublicGravenhurst High School
Secondary: PublicPatrick Fogarty Secondary School
Secondary: CatholicTwin Lakes Secondary School
Secondary: PublicOrillia Secondary School
Secondary: PublicEastview Secondary School
Secondary: Public-
McCabes Eatery & Lounge
201 Woodside Drive, Orillia, ON L3V 6T4 0.59km -
State & Main Kitchen & Bar
3281 Monarch Drive, Orillia, ON L3V 7W7 0.87km -
Era 67
64 Mississaga Street W, Orillia, ON L3V 3A8 1.6km
-
Tim Hortons
3295 Monarch Drive, Orillia, ON L3V 7Z4 0.89km -
McDonald's
2 - 8023 Highway 12, Orillia, ON L3V 0E7 1.11km -
Mark IV Brothers
187 Nottawasaga Street, Orillia, ON L3V 3K2 1.1km
-
Anytime Fitness
3275 Monarch Drive, Unit 7, Orillia, ON L3V 7W7 0.94km -
Crunch Fitness
26 West Street N, Orillia, ON L3V 5B8 1.67km -
Nourish Yoga & Wellness Studio
Orillia, ON L3V 5A9 1.87km
-
Zehrs
289 Coldwater Road, Orillia, ON L3V 6J3 0.62km -
Food Basics Pharmacy
975 West Ridge Boulevard, Orillia, ON L3V 8A3 1.58km -
Shoppers Drug Mart
55 Front Street, Orillia, ON L3V 4R0 1.91km
-
McDonald's
175 Murphy Road, Orillia, ON L3V 0B5 0.5km -
McCabes Eatery & Lounge
201 Woodside Drive, Orillia, ON L3V 6T4 0.59km -
Bento Sushi
289 Coldwater Road, Orillia, ON L3V 6X5 0.47km
-
Orillia Square Mall
1029 Brodie Drive, Severn, ON L3V 6H4 2.07km -
Walmart Superstore
175 Murphy Road, Orillia, ON L3V 6H2 0.54km -
Michaels
1325B SE Everett Mall Way 3266.04km
-
Country Produce
301 Westmount Drive N, Orillia, ON L3V 6Y4 0.39km -
Zehrs
289 Coldwater Road, Orillia, ON L3V 6J3 0.62km -
Food Basics
975 Westridge Boulevard, Orillia, ON L3V 8A3 1.15km
-
Coulsons General Store & Farm Supply
RR 2, Oro Station, ON L0L 2E0 16.44km -
LCBO
534 Bayfield Street, Barrie, ON L4M 5A2 31km -
Dial a Bottle
Barrie, ON L4N 9A9 36.34km
-
Master Lube Rust Check
91 Laclie Street, Orillia, ON L3V 4M9 1.88km -
Canadian Tire Gas+
135 West Street S, Orillia, ON L3V 5G7 2.04km -
Sunshine Superwash
184 Front Street S, Orillia, ON L3V 4K1 2.53km
-
Galaxy Cinemas Orillia
865 W Ridge Boulevard, Orillia, ON L3V 8B3 1.29km -
Sunset Drive-In
134 4 Line S, Shanty Bay, ON L0L 2L0 20.81km -
Cineplex - North Barrie
507 Cundles Road E, Barrie, ON L4M 0G9 29.26km
-
Orillia Public Library
36 Mississaga Street W, Orillia, ON L3V 3A6 1.65km -
Barrie Public Library - Painswick Branch
48 Dean Avenue, Barrie, ON L4N 0C2 33.22km -
Honey Harbour Public Library
2587 Honey Harbour Road, Muskoka District Municipality, ON P0C 41.24km
-
Soldiers' Memorial Hospital
170 Colborne Street W, Orillia, ON L3V 2Z3 1.55km -
Soldier's Memorial Hospital
170 Colborne Street W, Orillia, ON L3V 2Z3 1.55km -
Vitalaire Healthcare
190 Memorial Avenue, Orillia, ON L3V 5X6 2.09km













