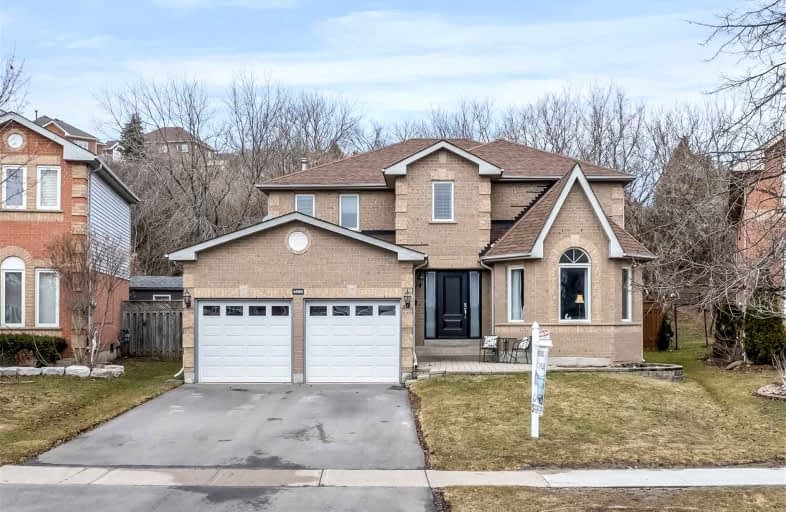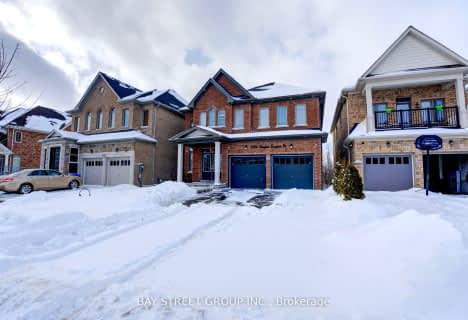
St Kateri Tekakwitha Catholic School
Elementary: Catholic
1.86 km
Harmony Heights Public School
Elementary: Public
1.38 km
Gordon B Attersley Public School
Elementary: Public
1.21 km
St Joseph Catholic School
Elementary: Catholic
1.19 km
Pierre Elliott Trudeau Public School
Elementary: Public
0.24 km
Norman G. Powers Public School
Elementary: Public
1.87 km
DCE - Under 21 Collegiate Institute and Vocational School
Secondary: Public
4.69 km
Monsignor John Pereyma Catholic Secondary School
Secondary: Catholic
5.64 km
Courtice Secondary School
Secondary: Public
4.60 km
Eastdale Collegiate and Vocational Institute
Secondary: Public
2.11 km
O'Neill Collegiate and Vocational Institute
Secondary: Public
3.70 km
Maxwell Heights Secondary School
Secondary: Public
2.17 km














