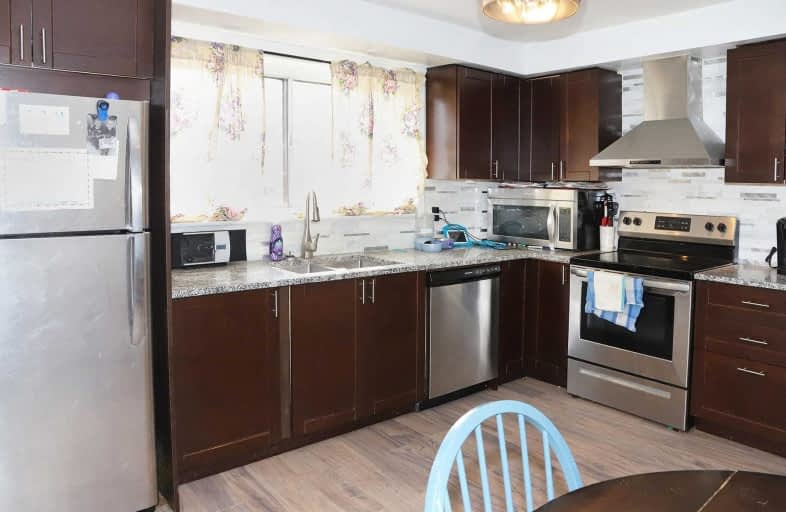
Campbell Children's School
Elementary: Hospital
1.24 km
St John XXIII Catholic School
Elementary: Catholic
0.90 km
Vincent Massey Public School
Elementary: Public
1.98 km
Forest View Public School
Elementary: Public
1.09 km
David Bouchard P.S. Elementary Public School
Elementary: Public
1.38 km
Clara Hughes Public School Elementary Public School
Elementary: Public
0.75 km
DCE - Under 21 Collegiate Institute and Vocational School
Secondary: Public
3.34 km
G L Roberts Collegiate and Vocational Institute
Secondary: Public
4.34 km
Monsignor John Pereyma Catholic Secondary School
Secondary: Catholic
2.35 km
Courtice Secondary School
Secondary: Public
3.90 km
Eastdale Collegiate and Vocational Institute
Secondary: Public
2.09 km
O'Neill Collegiate and Vocational Institute
Secondary: Public
3.68 km














