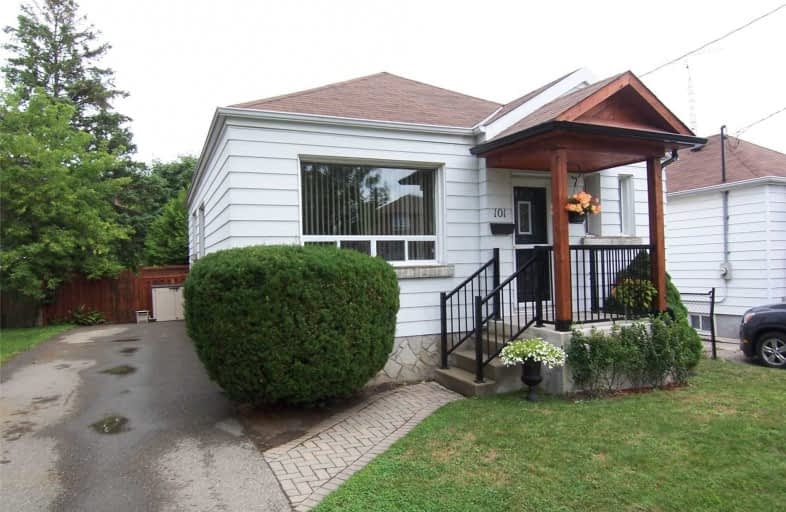
College Hill Public School
Elementary: Public
1.28 km
ÉÉC Corpus-Christi
Elementary: Catholic
1.16 km
St Thomas Aquinas Catholic School
Elementary: Catholic
0.96 km
Woodcrest Public School
Elementary: Public
1.34 km
Village Union Public School
Elementary: Public
1.12 km
Waverly Public School
Elementary: Public
1.01 km
DCE - Under 21 Collegiate Institute and Vocational School
Secondary: Public
0.89 km
Father Donald MacLellan Catholic Sec Sch Catholic School
Secondary: Catholic
2.56 km
Durham Alternative Secondary School
Secondary: Public
0.24 km
Monsignor Paul Dwyer Catholic High School
Secondary: Catholic
2.59 km
R S Mclaughlin Collegiate and Vocational Institute
Secondary: Public
2.14 km
O'Neill Collegiate and Vocational Institute
Secondary: Public
1.70 km














