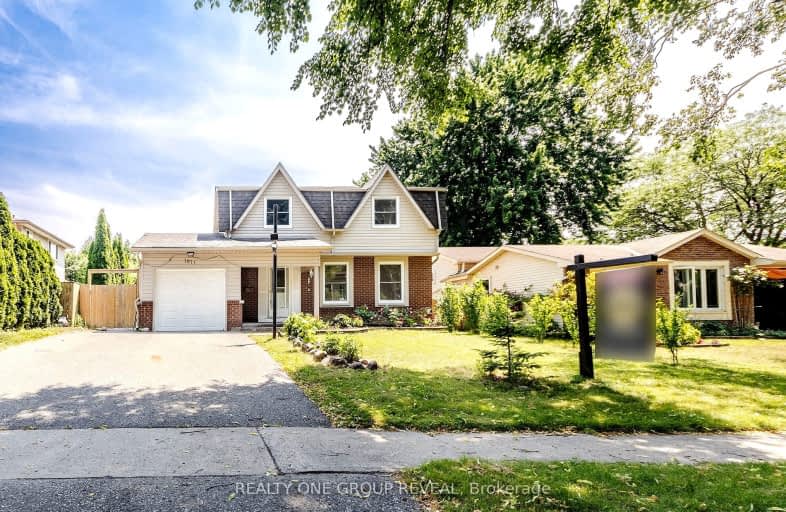Car-Dependent
- Most errands require a car.
Some Transit
- Most errands require a car.
Somewhat Bikeable
- Most errands require a car.

Campbell Children's School
Elementary: HospitalSt John XXIII Catholic School
Elementary: CatholicVincent Massey Public School
Elementary: PublicForest View Public School
Elementary: PublicDavid Bouchard P.S. Elementary Public School
Elementary: PublicClara Hughes Public School Elementary Public School
Elementary: PublicDCE - Under 21 Collegiate Institute and Vocational School
Secondary: PublicG L Roberts Collegiate and Vocational Institute
Secondary: PublicMonsignor John Pereyma Catholic Secondary School
Secondary: CatholicCourtice Secondary School
Secondary: PublicEastdale Collegiate and Vocational Institute
Secondary: PublicO'Neill Collegiate and Vocational Institute
Secondary: Public-
Willowdale park
0.07km -
Kingside Park
Dean and Wilson, Oshawa ON 1.61km -
Harmony Park
1.67km
-
RBC Royal Bank
1405 Hwy 2, Courtice ON L1E 2J6 1.17km -
Meridian Credit Union ATM
1416 King E, Courtice ON L1E 2J5 1.34km -
President's Choice Financial ATM
1428 Hwy 2, Courtice ON L1E 2J5 1.51km











