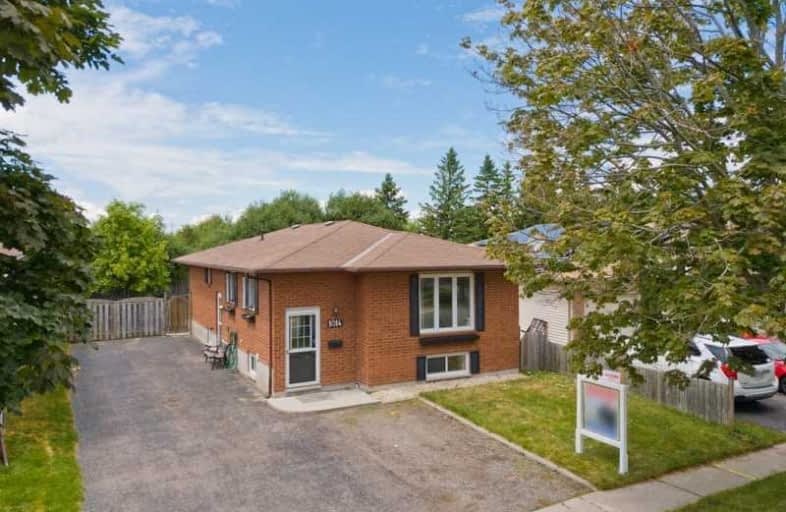
College Hill Public School
Elementary: Public
2.78 km
Monsignor Philip Coffey Catholic School
Elementary: Catholic
1.07 km
ÉÉC Corpus-Christi
Elementary: Catholic
2.92 km
Lakewoods Public School
Elementary: Public
1.84 km
Glen Street Public School
Elementary: Public
1.96 km
Dr C F Cannon Public School
Elementary: Public
1.60 km
DCE - Under 21 Collegiate Institute and Vocational School
Secondary: Public
4.18 km
Durham Alternative Secondary School
Secondary: Public
4.13 km
G L Roberts Collegiate and Vocational Institute
Secondary: Public
1.62 km
Monsignor John Pereyma Catholic Secondary School
Secondary: Catholic
3.18 km
R S Mclaughlin Collegiate and Vocational Institute
Secondary: Public
6.07 km
O'Neill Collegiate and Vocational Institute
Secondary: Public
5.50 km




