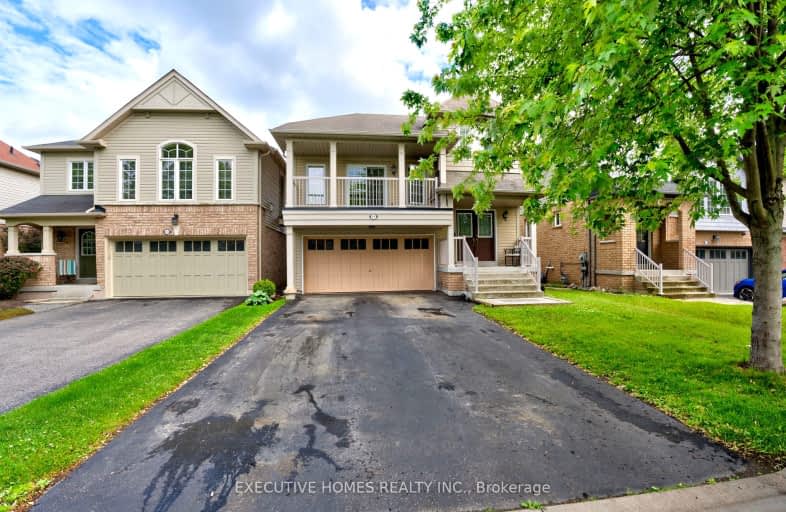
3D Walkthrough
Car-Dependent
- Almost all errands require a car.
4
/100
Some Transit
- Most errands require a car.
35
/100
Somewhat Bikeable
- Most errands require a car.
33
/100

Sir Albert Love Catholic School
Elementary: Catholic
1.74 km
Harmony Heights Public School
Elementary: Public
1.08 km
Gordon B Attersley Public School
Elementary: Public
1.80 km
Vincent Massey Public School
Elementary: Public
1.27 km
Forest View Public School
Elementary: Public
2.09 km
Pierre Elliott Trudeau Public School
Elementary: Public
1.36 km
DCE - Under 21 Collegiate Institute and Vocational School
Secondary: Public
4.11 km
Monsignor John Pereyma Catholic Secondary School
Secondary: Catholic
4.65 km
Courtice Secondary School
Secondary: Public
3.80 km
Eastdale Collegiate and Vocational Institute
Secondary: Public
1.13 km
O'Neill Collegiate and Vocational Institute
Secondary: Public
3.41 km
Maxwell Heights Secondary School
Secondary: Public
3.37 km
-
Margate Park
1220 Margate Dr (Margate and Nottingham), Oshawa ON L1K 2V5 0.29km -
Harmony Valley Dog Park
Rathburn St (Grandview St N), Oshawa ON L1K 2K1 0.66km -
Harmony Creek Trail
2.26km
-
BMO Bank of Montreal
555 Rossland Rd E, Oshawa ON L1K 1K8 1.65km -
TD Bank Financial Group
1310 King St E (Townline), Oshawa ON L1H 1H9 1.96km -
CIBC
1423 Hwy 2 (Darlington Rd), Courtice ON L1E 2J6 2.26km













