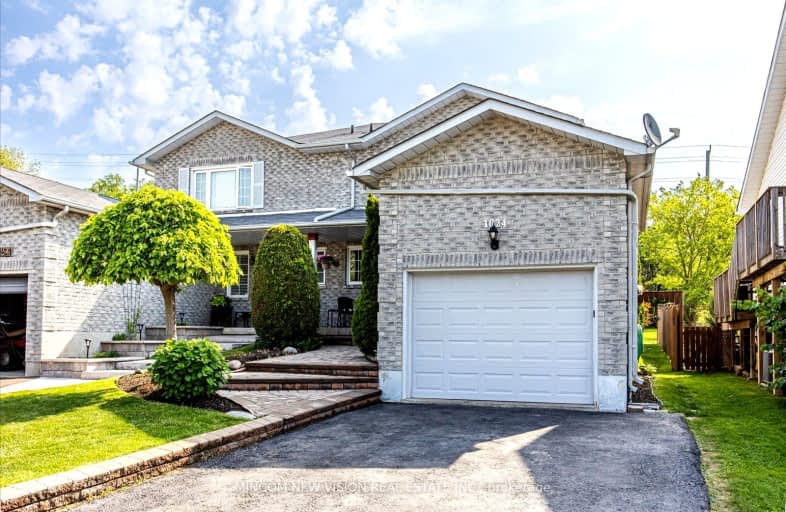Car-Dependent
- Almost all errands require a car.
Some Transit
- Most errands require a car.
Somewhat Bikeable
- Almost all errands require a car.

Sir Albert Love Catholic School
Elementary: CatholicHarmony Heights Public School
Elementary: PublicGordon B Attersley Public School
Elementary: PublicSt Joseph Catholic School
Elementary: CatholicWalter E Harris Public School
Elementary: PublicPierre Elliott Trudeau Public School
Elementary: PublicDCE - Under 21 Collegiate Institute and Vocational School
Secondary: PublicDurham Alternative Secondary School
Secondary: PublicMonsignor John Pereyma Catholic Secondary School
Secondary: CatholicEastdale Collegiate and Vocational Institute
Secondary: PublicO'Neill Collegiate and Vocational Institute
Secondary: PublicMaxwell Heights Secondary School
Secondary: Public-
Kelseys Original Roadhouse
1312 Harmony Rd N, Oshawa, ON L1H 7K5 1.01km -
The Toad Stool Social House
701 Grandview Street N, Oshawa, ON L1K 2K1 1.07km -
Buffalo Wild Wings
903 Taunton Rd E, Oshawa, ON L1H 7K5 1.08km
-
Tim Hortons
1361 Harmony Road N, Oshawa, ON L1H 7K4 1.15km -
McDonald's
1369 Harmony Road N, Oshawa, ON L1H 7K5 1.19km -
Starbucks
1365 Wilson Road N, Oshawa, ON L1K 2Z5 1.26km
-
Shoppers Drug Mart
300 Taunton Road E, Oshawa, ON L1G 7T4 1.81km -
IDA SCOTTS DRUG MART
1000 Simcoe Street North, Oshawa, ON L1G 4W4 2.47km -
Eastview Pharmacy
573 King Street E, Oshawa, ON L1H 1G3 3.09km
-
Kakemono Sushi
1300 Harmony Rd N, Oshawa, ON L1K 2T8 0.94km -
Wilson Village
769 Wilson Road N, Suite 1, Oshawa, ON L1G 7W3 0.99km -
Kelseys Original Roadhouse
1312 Harmony Rd N, Oshawa, ON L1H 7K5 1.01km
-
Oshawa Centre
419 King Street West, Oshawa, ON L1J 2K5 5.14km -
Whitby Mall
1615 Dundas Street E, Whitby, ON L1N 7G3 7.19km -
Winners
891 Taunton Road E, Oshawa, ON L1G 3V2 1.02km
-
M&M Food Market
766 Taunton Road E, Unit 6, Oshawa, ON L1K 1B7 1.17km -
Real Canadian Superstore
1385 Harmony Road N, Oshawa, ON L1H 7K5 1.31km -
Sobeys
1377 Wilson Road N, Oshawa, ON L1K 2Z5 1.38km
-
The Beer Store
200 Ritson Road N, Oshawa, ON L1H 5J8 2.95km -
LCBO
400 Gibb Street, Oshawa, ON L1J 0B2 5.33km -
Liquor Control Board of Ontario
15 Thickson Road N, Whitby, ON L1N 8W7 7.09km
-
Harmony Esso
1311 Harmony Road N, Oshawa, ON L1H 7K5 1.03km -
Petro-Canada
812 Taunton Road E, Oshawa, ON L1H 7K5 1.09km -
U-Haul Moving & Storage
515 Taunton Road E, Oshawa, ON L1G 0E1 1.36km
-
Cineplex Odeon
1351 Grandview Street N, Oshawa, ON L1K 0G1 1.49km -
Regent Theatre
50 King Street E, Oshawa, ON L1H 1B3 3.76km -
Landmark Cinemas
75 Consumers Drive, Whitby, ON L1N 9S2 8.68km
-
Oshawa Public Library, McLaughlin Branch
65 Bagot Street, Oshawa, ON L1H 1N2 4.18km -
Clarington Public Library
2950 Courtice Road, Courtice, ON L1E 2H8 5.64km -
Whitby Public Library
701 Rossland Road E, Whitby, ON L1N 8Y9 8.23km
-
Lakeridge Health
1 Hospital Court, Oshawa, ON L1G 2B9 3.93km -
R S McLaughlin Durham Regional Cancer Centre
1 Hospital Court, Lakeridge Health, Oshawa, ON L1G 2B9 3.3km -
New Dawn Medical
100C-111 Simcoe Street N, Oshawa, ON L1G 4S4 3.58km
-
Harmony Valley Dog Park
Rathburn St (Grandview St N), Oshawa ON L1K 2K1 1.28km -
Bathe Park Community Centre
298 Eulalie Ave (Eulalie Ave & Oshawa Blvd), Oshawa ON L1H 2B7 3.84km -
Mitchell Park
Mitchell St, Oshawa ON 4.36km
-
TD Canada Trust ATM
920 Taunton Rd E, Whitby ON L1R 3L8 1.17km -
CIBC
1400 Clearbrook Dr, Oshawa ON L1K 2N7 1.22km -
TD Bank Financial Group
1471 Harmony Rd N, Oshawa ON L1K 0Z6 1.59km














