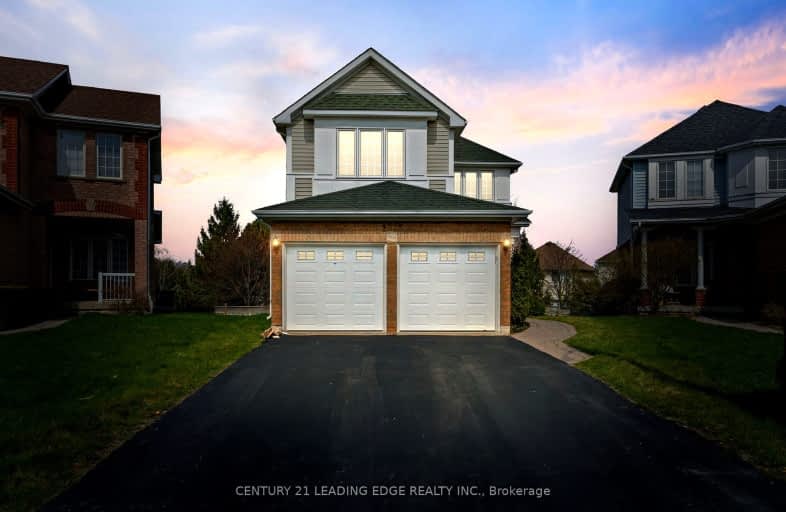Car-Dependent
- Almost all errands require a car.
Some Transit
- Most errands require a car.
Somewhat Bikeable
- Most errands require a car.

St Kateri Tekakwitha Catholic School
Elementary: CatholicHarmony Heights Public School
Elementary: PublicGordon B Attersley Public School
Elementary: PublicSt Joseph Catholic School
Elementary: CatholicPierre Elliott Trudeau Public School
Elementary: PublicNorman G. Powers Public School
Elementary: PublicDCE - Under 21 Collegiate Institute and Vocational School
Secondary: PublicDurham Alternative Secondary School
Secondary: PublicMonsignor John Pereyma Catholic Secondary School
Secondary: CatholicEastdale Collegiate and Vocational Institute
Secondary: PublicO'Neill Collegiate and Vocational Institute
Secondary: PublicMaxwell Heights Secondary School
Secondary: Public-
Buffalo Wild Wings
903 Taunton Rd E, Oshawa, ON L1H 7K5 0.89km -
Kelseys Original Roadhouse
1312 Harmony Rd N, Oshawa, ON L1H 7K5 1.04km -
The Toad Stool Social House
701 Grandview Street N, Oshawa, ON L1K 2K1 1.28km
-
McDonald's
1369 Harmony Road N, Oshawa, ON L1H 7K5 0.95km -
Tim Hortons
1361 Harmony Road N, Oshawa, ON L1H 7K4 1.05km -
McDonald's
1471 Harmony Road, Oshawa, ON L1H 7K5 1.41km
-
Shoppers Drug Mart
300 Taunton Road E, Oshawa, ON L1G 7T4 2.34km -
IDA SCOTTS DRUG MART
1000 Simcoe Street North, Oshawa, ON L1G 4W4 3.23km -
Eastview Pharmacy
573 King Street E, Oshawa, ON L1H 1G3 3.58km
-
Five Guys Burgers
855-991 Taunton Rd E, Oshawa, ON L1H 7K5 0.82km -
Boston Pizza
951 Taunton Road E, Oshawa, ON L1H 7K5 0.85km -
A&W
915 Taunton Road East, RR 2, Oshawa, ON L1H 7K5 0.87km
-
Oshawa Centre
419 King Street West, Oshawa, ON L1J 2K5 5.9km -
Whitby Mall
1615 Dundas Street E, Whitby, ON L1N 7G3 7.99km -
Winners
891 Taunton Road E, Oshawa, ON L1G 3V2 0.87km
-
Real Canadian Superstore
1385 Harmony Road N, Oshawa, ON L1H 7K5 0.95km -
M&M Food Market
766 Taunton Road E, Unit 6, Oshawa, ON L1K 1B7 1.24km -
Sobeys
1377 Wilson Road N, Oshawa, ON L1K 2Z5 1.71km
-
The Beer Store
200 Ritson Road N, Oshawa, ON L1H 5J8 3.65km -
LCBO
400 Gibb Street, Oshawa, ON L1J 0B2 6.06km -
Liquor Control Board of Ontario
15 Thickson Road N, Whitby, ON L1N 8W7 7.89km
-
Harmony Esso
1311 Harmony Road N, Oshawa, ON L1H 7K5 0.99km -
Petro-Canada
812 Taunton Road E, Oshawa, ON L1H 7K5 1.09km -
Shell
1350 Taunton Road E, Oshawa, ON L1K 2Y4 1.18km
-
Cineplex Odeon
1351 Grandview Street N, Oshawa, ON L1K 0G1 0.81km -
Regent Theatre
50 King Street E, Oshawa, ON L1H 1B3 4.46km -
Landmark Cinemas
75 Consumers Drive, Whitby, ON L1N 9S2 9.46km
-
Oshawa Public Library, McLaughlin Branch
65 Bagot Street, Oshawa, ON L1H 1N2 4.88km -
Clarington Public Library
2950 Courtice Road, Courtice, ON L1E 2H8 5.22km -
Whitby Public Library
701 Rossland Road E, Whitby, ON L1N 8Y9 9.02km
-
Lakeridge Health
1 Hospital Court, Oshawa, ON L1G 2B9 4.68km -
R S McLaughlin Durham Regional Cancer Centre
1 Hospital Court, Lakeridge Health, Oshawa, ON L1G 2B9 4.07km -
New Dawn Medical
100C-111 Simcoe Street N, Oshawa, ON L1G 4S4 4.3km
-
Harmony Valley Dog Park
Rathburn St (Grandview St N), Oshawa ON L1K 2K1 1.03km -
Mountjoy Park & Playground
Clearbrook Dr, Oshawa ON L1K 0L5 2.05km -
Sherwood Park & Playground
559 Ormond Dr, Oshawa ON L1K 2L4 2.27km
-
TD Bank Financial Group
981 Harmony Rd N, Oshawa ON L1H 7K5 0.79km -
CIBC Cash Dispenser
812 Taunton Rd E, Oshawa ON L1K 1G5 1.08km -
HSBC Bank Canada
793 Taunton Rd E (At Harmony), Oshawa ON L1K 1L1 1.09km














