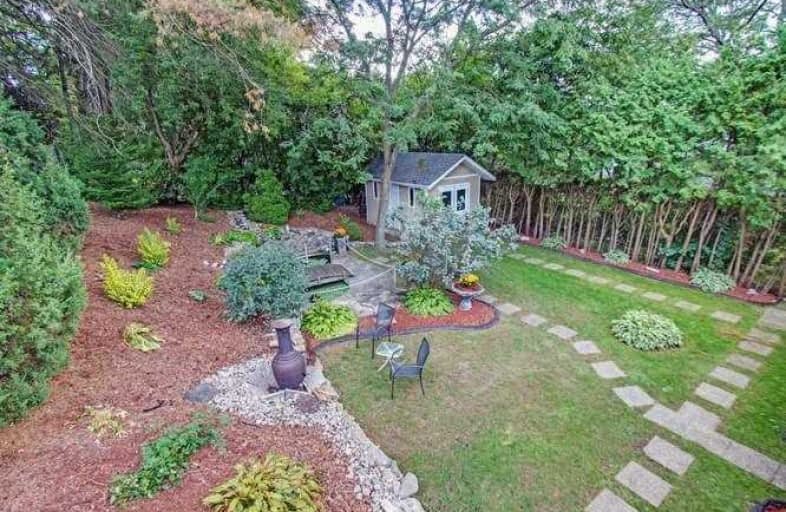
Hillsdale Public School
Elementary: Public
1.32 km
Father Joseph Venini Catholic School
Elementary: Catholic
1.54 km
Beau Valley Public School
Elementary: Public
0.24 km
Queen Elizabeth Public School
Elementary: Public
0.90 km
Walter E Harris Public School
Elementary: Public
1.59 km
Dr S J Phillips Public School
Elementary: Public
1.31 km
DCE - Under 21 Collegiate Institute and Vocational School
Secondary: Public
3.56 km
Father Donald MacLellan Catholic Sec Sch Catholic School
Secondary: Catholic
2.88 km
Monsignor Paul Dwyer Catholic High School
Secondary: Catholic
2.65 km
R S Mclaughlin Collegiate and Vocational Institute
Secondary: Public
2.80 km
O'Neill Collegiate and Vocational Institute
Secondary: Public
2.23 km
Maxwell Heights Secondary School
Secondary: Public
2.58 km














