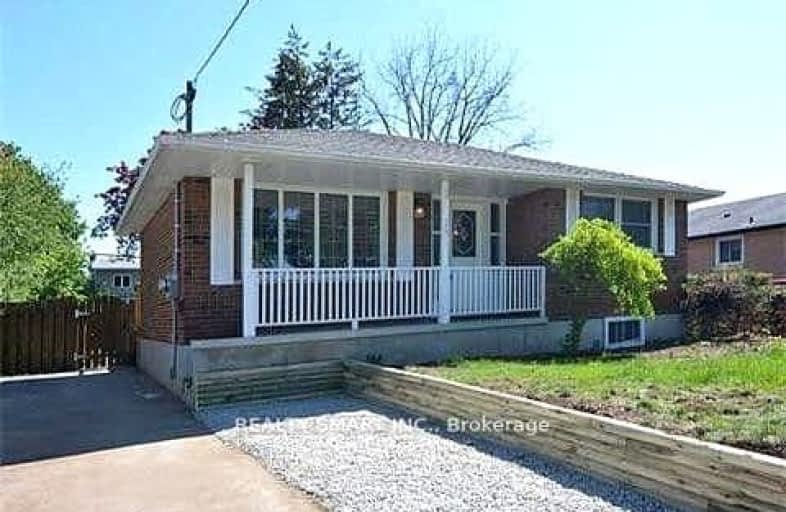Car-Dependent
- Most errands require a car.
Some Transit
- Most errands require a car.
Bikeable
- Some errands can be accomplished on bike.

Father Joseph Venini Catholic School
Elementary: CatholicBeau Valley Public School
Elementary: PublicAdelaide Mclaughlin Public School
Elementary: PublicSunset Heights Public School
Elementary: PublicQueen Elizabeth Public School
Elementary: PublicDr S J Phillips Public School
Elementary: PublicFather Donald MacLellan Catholic Sec Sch Catholic School
Secondary: CatholicDurham Alternative Secondary School
Secondary: PublicMonsignor Paul Dwyer Catholic High School
Secondary: CatholicR S Mclaughlin Collegiate and Vocational Institute
Secondary: PublicO'Neill Collegiate and Vocational Institute
Secondary: PublicMaxwell Heights Secondary School
Secondary: Public-
The Crooked Uncle
1180 Simcoe St N, Ste 8, Oshawa, ON L1G 4W8 0.3km -
One Eyed Jack Pub & Grill
33 Taunton Road W, Oshawa, ON L1G 7B4 0.38km -
Double Apple Cafe & Shisha Lounge
1251 Simcoe Street, Unit 4, Oshawa, ON L1G 4X1 0.41km
-
Markcol
1170 Simcoe St N, Oshawa, ON L1G 4W8 0.32km -
Tim Hortons
1251 Simcoe Street N, Oshawa, ON L1G 4X1 0.41km -
Double Apple Cafe & Shisha Lounge
1251 Simcoe Street, Unit 4, Oshawa, ON L1G 4X1 0.41km
-
IDA SCOTTS DRUG MART
1000 Simcoe Street N, Oshawa, ON L1G 4W4 0.69km -
Shoppers Drug Mart
300 Taunton Road E, Oshawa, ON L1G 7T4 1.38km -
Shoppers Drug Mart
20 Warren Avenue, Oshawa, ON L1J 0A1 3.71km
-
Pizza Hut
1206 Simcoe Street North, Oshawa, ON L1G 4W9 0.29km -
Subway
Orchard View Plaza, 1202 Simcoe Street N, Oshawa, ON L1G 4W9 0.29km -
Garthy Takeout and Catering
1204 Simcoe St N, Oshawa, ON L1G 4W9 0.29km
-
Oshawa Centre
419 King Street West, Oshawa, ON L1J 2K5 4.24km -
Whitby Mall
1615 Dundas Street E, Whitby, ON L1N 7G3 5.42km -
The Dollar Store Plus
500 Rossland Road W, Oshawa, ON L1J 3H2 2.09km
-
FreshCo
1150 Simcoe Street N, Oshawa, ON L1G 4W7 0.33km -
Metro
1265 Ritson Road N, Oshawa, ON L1G 3V2 1.18km -
Sobeys
1377 Wilson Road N, Oshawa, ON L1K 2Z5 2.11km
-
The Beer Store
200 Ritson Road N, Oshawa, ON L1H 5J8 3.19km -
LCBO
400 Gibb Street, Oshawa, ON L1J 0B2 4.65km -
Liquor Control Board of Ontario
15 Thickson Road N, Whitby, ON L1N 8W7 5.2km
-
North Auto Repair
1363 Simcoe Street N, Oshawa, ON L1G 4X5 0.56km -
Simcoe Shell
962 Simcoe Street N, Oshawa, ON L1G 4W2 0.85km -
Pioneer Petroleums
925 Simcoe Street N, Oshawa, ON L1G 4W3 0.93km
-
Regent Theatre
50 King Street E, Oshawa, ON L1H 1B3 3.75km -
Cineplex Odeon
1351 Grandview Street N, Oshawa, ON L1K 0G1 3.83km -
Landmark Cinemas
75 Consumers Drive, Whitby, ON L1N 9S2 7.13km
-
Oshawa Public Library, McLaughlin Branch
65 Bagot Street, Oshawa, ON L1H 1N2 3.98km -
Whitby Public Library
701 Rossland Road E, Whitby, ON L1N 8Y9 5.7km -
Whitby Public Library
405 Dundas Street W, Whitby, ON L1N 6A1 7.65km
-
Lakeridge Health
1 Hospital Court, Oshawa, ON L1G 2B9 3.36km -
R S McLaughlin Durham Regional Cancer Centre
1 Hospital Court, Lakeridge Health, Oshawa, ON L1G 2B9 2.78km -
New Dawn Medical
100A - 111 Simcoe Street N, Oshawa, ON L1G 4S4 3.41km
-
Sherwood Park & Playground
559 Ormond Dr, Oshawa ON L1K 2L4 2.06km -
Attersley Park
Attersley Dr (Wilson Road), Oshawa ON 2.5km -
Deer Valley Park
ON 2.55km
-
Localcoin Bitcoin ATM - Tom's Food Store
100 Nonquon Rd, Oshawa ON L1G 3S4 0.55km -
CIBC
1400 Clearbrook Dr, Oshawa ON L1K 2N7 2.3km -
TD Bank Financial Group
2061 Simcoe St N, Oshawa ON L1G 0C8 2.31km














