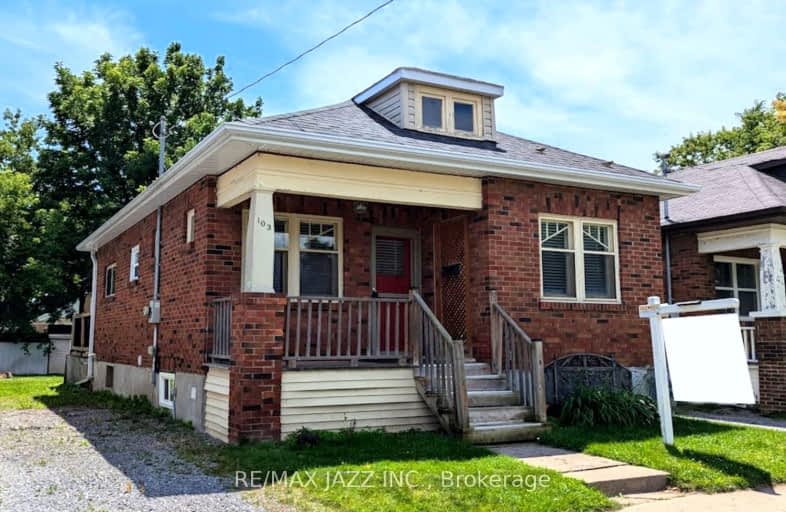Somewhat Walkable
- Some errands can be accomplished on foot.
67
/100
Some Transit
- Most errands require a car.
47
/100
Bikeable
- Some errands can be accomplished on bike.
62
/100

Mary Street Community School
Elementary: Public
1.39 km
Hillsdale Public School
Elementary: Public
1.32 km
Beau Valley Public School
Elementary: Public
1.62 km
Woodcrest Public School
Elementary: Public
1.44 km
St Christopher Catholic School
Elementary: Catholic
1.08 km
Dr S J Phillips Public School
Elementary: Public
0.51 km
DCE - Under 21 Collegiate Institute and Vocational School
Secondary: Public
1.99 km
Father Donald MacLellan Catholic Sec Sch Catholic School
Secondary: Catholic
1.73 km
Durham Alternative Secondary School
Secondary: Public
2.07 km
Monsignor Paul Dwyer Catholic High School
Secondary: Catholic
1.56 km
R S Mclaughlin Collegiate and Vocational Institute
Secondary: Public
1.41 km
O'Neill Collegiate and Vocational Institute
Secondary: Public
0.78 km
-
Somerset Park
Oshawa ON 1.42km -
Central Park
Centre St (Gibb St), Oshawa ON 2.43km -
Bathe Park Community Centre
298 Eulalie Ave (Eulalie Ave & Oshawa Blvd), Oshawa ON L1H 2B7 2.47km
-
Scotiabank
75 King St W, Oshawa ON L1H 8W7 1.66km -
Western Union
245 King St W, Oshawa ON L1J 2J7 1.71km -
BMO Bank of Montreal
520 King St W, Oshawa ON L1J 2K9 2.03km














