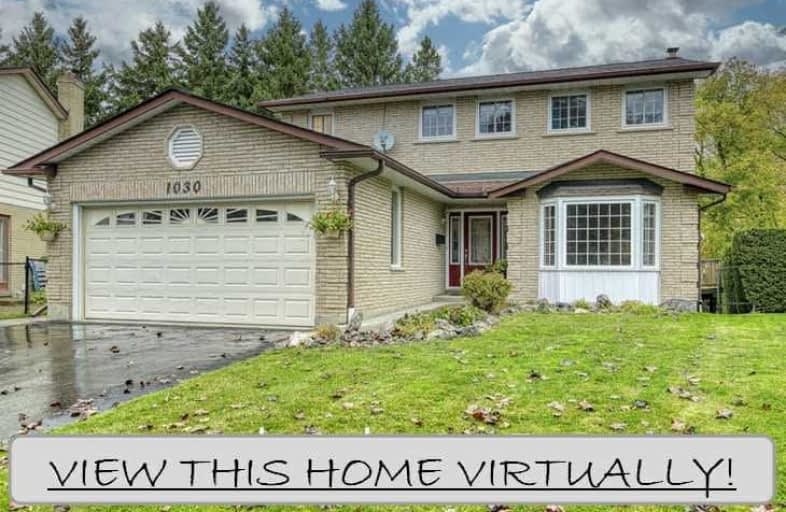
Sir Albert Love Catholic School
Elementary: Catholic
1.50 km
Harmony Heights Public School
Elementary: Public
1.16 km
Vincent Massey Public School
Elementary: Public
0.71 km
Forest View Public School
Elementary: Public
1.55 km
Clara Hughes Public School Elementary Public School
Elementary: Public
1.96 km
Pierre Elliott Trudeau Public School
Elementary: Public
2.00 km
DCE - Under 21 Collegiate Institute and Vocational School
Secondary: Public
3.64 km
Monsignor John Pereyma Catholic Secondary School
Secondary: Catholic
4.00 km
Courtice Secondary School
Secondary: Public
3.76 km
Eastdale Collegiate and Vocational Institute
Secondary: Public
0.60 km
O'Neill Collegiate and Vocational Institute
Secondary: Public
3.12 km
Maxwell Heights Secondary School
Secondary: Public
3.94 km














