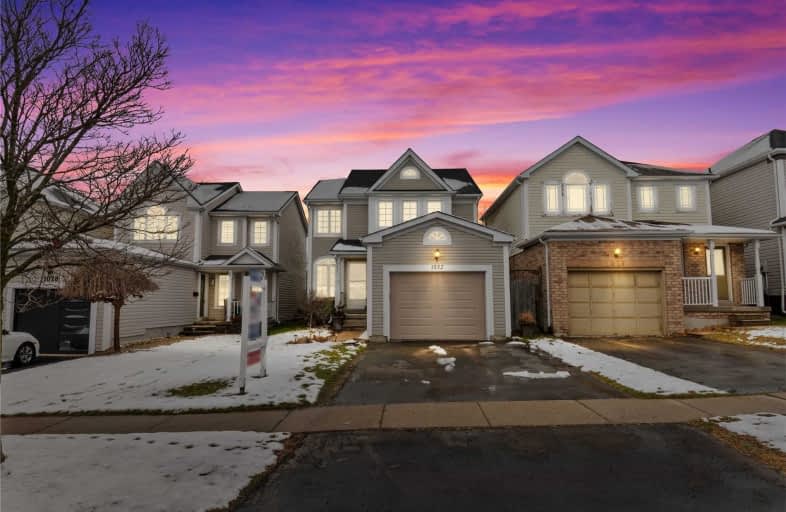
3D Walkthrough

St Kateri Tekakwitha Catholic School
Elementary: Catholic
0.75 km
Gordon B Attersley Public School
Elementary: Public
1.69 km
St Joseph Catholic School
Elementary: Catholic
0.96 km
Seneca Trail Public School Elementary School
Elementary: Public
1.92 km
Pierre Elliott Trudeau Public School
Elementary: Public
0.97 km
Norman G. Powers Public School
Elementary: Public
0.86 km
DCE - Under 21 Collegiate Institute and Vocational School
Secondary: Public
5.53 km
Monsignor John Pereyma Catholic Secondary School
Secondary: Catholic
6.68 km
R S Mclaughlin Collegiate and Vocational Institute
Secondary: Public
5.47 km
Eastdale Collegiate and Vocational Institute
Secondary: Public
3.19 km
O'Neill Collegiate and Vocational Institute
Secondary: Public
4.39 km
Maxwell Heights Secondary School
Secondary: Public
1.19 km












