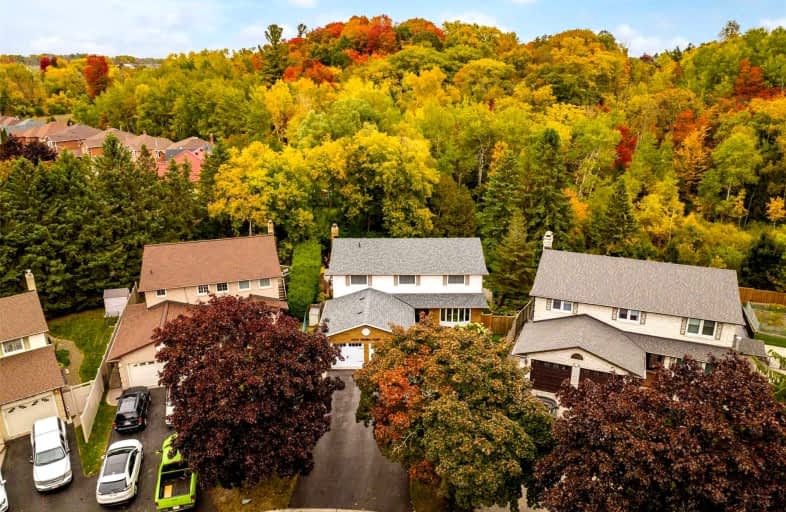Car-Dependent
- Almost all errands require a car.
Some Transit
- Most errands require a car.
Somewhat Bikeable
- Almost all errands require a car.

Sir Albert Love Catholic School
Elementary: CatholicHarmony Heights Public School
Elementary: PublicVincent Massey Public School
Elementary: PublicForest View Public School
Elementary: PublicClara Hughes Public School Elementary Public School
Elementary: PublicPierre Elliott Trudeau Public School
Elementary: PublicDCE - Under 21 Collegiate Institute and Vocational School
Secondary: PublicMonsignor John Pereyma Catholic Secondary School
Secondary: CatholicCourtice Secondary School
Secondary: PublicEastdale Collegiate and Vocational Institute
Secondary: PublicO'Neill Collegiate and Vocational Institute
Secondary: PublicMaxwell Heights Secondary School
Secondary: Public-
The Toad Stool Social House
701 Grandview Street N, Oshawa, ON L1K 2K1 1.1km -
Portly Piper
557 King Street E, Oshawa, ON L1H 1G3 1.79km -
Fionn MacCool's
214 Ritson Road N, Oshawa, ON L1G 0B2 2.38km
-
McDonald's
1300 King Street East, Oshawa, ON L1H 8J4 1.5km -
Tim Horton's
1403 King Street E, Courtice, ON L1E 2S6 1.67km -
Deadly Grounds Coffee
1413 Durham Regional Hwy 2, Unit #6, Courtice, ON L1E 2J6 1.78km
-
Eastview Pharmacy
573 King Street E, Oshawa, ON L1H 1G3 1.73km -
Lovell Drugs
600 Grandview Street S, Oshawa, ON L1H 8P4 2.9km -
Saver's Drug Mart
97 King Street E, Oshawa, ON L1H 1B8 3.06km
-
The Toad Stool Social House
701 Grandview Street N, Oshawa, ON L1K 2K1 1.1km -
Gyro Bar
1300 King St E, Oshawa, ON L1H 8J4 1.35km -
Chasers Bar & Grill
1300 King Street E, Oshawa, ON L1H 8J4 1.45km
-
Oshawa Centre
419 King Street West, Oshawa, ON L1J 2K5 4.84km -
Whitby Mall
1615 Dundas Street E, Whitby, ON L1N 7G3 7.29km -
Hush Puppies Canada
531 Aldershot Drive, Oshawa, ON L1K 2N2 0.94km
-
Halenda's Meats
1300 King Street E, Oshawa, ON L1H 8J4 1.45km -
Joe & Barb's No Frills
1300 King Street E, Oshawa, ON L1H 8J4 1.45km -
FreshCo
1414 King Street E, Courtice, ON L1E 3B4 1.69km
-
The Beer Store
200 Ritson Road N, Oshawa, ON L1H 5J8 2.59km -
LCBO
400 Gibb Street, Oshawa, ON L1J 0B2 4.82km -
Liquor Control Board of Ontario
15 Thickson Road N, Whitby, ON L1N 8W7 7.31km
-
Costco Gas
130 Ritson Road N, Oshawa, ON L1G 0A6 2.49km -
Harmony Esso
1311 Harmony Road N, Oshawa, ON L1H 7K5 3.12km -
Shell
1350 Taunton Road E, Oshawa, ON L1K 2Y4 3.23km
-
Cineplex Odeon
1351 Grandview Street N, Oshawa, ON L1K 0G1 3.05km -
Regent Theatre
50 King Street E, Oshawa, ON L1H 1B4 3.19km -
Landmark Cinemas
75 Consumers Drive, Whitby, ON L1N 9S2 8.46km
-
Oshawa Public Library, McLaughlin Branch
65 Bagot Street, Oshawa, ON L1H 1N2 3.6km -
Clarington Public Library
2950 Courtice Road, Courtice, ON L1E 2H8 4.01km -
Ontario Tech University
2000 Simcoe Street N, Oshawa, ON L1H 7K4 6.25km
-
Lakeridge Health
1 Hospital Court, Oshawa, ON L1G 2B9 3.73km -
New Dawn Medical
100C-111 Simcoe Street N, Oshawa, ON L1G 4S4 3.21km -
New Dawn Medical
100A - 111 Simcoe Street N, Oshawa, ON L1G 4S4 3.24km
-
Harmony Park
0.7km -
Harmony Creek Trail
1.59km -
Knights of Columbus Park
btwn Farewell St. & Riverside Dr. S, Oshawa ON 1.7km
-
Localcoin Bitcoin ATM - Grandview Convenience
705 Grandview St N, Oshawa ON L1K 0V4 1.15km -
BMO Bank of Montreal
600 King St E, Oshawa ON L1H 1G6 1.58km -
HODL Bitcoin ATM - Smokey Land Variety
1413 Hwy 2, Courtice ON L1E 2J6 1.77km














