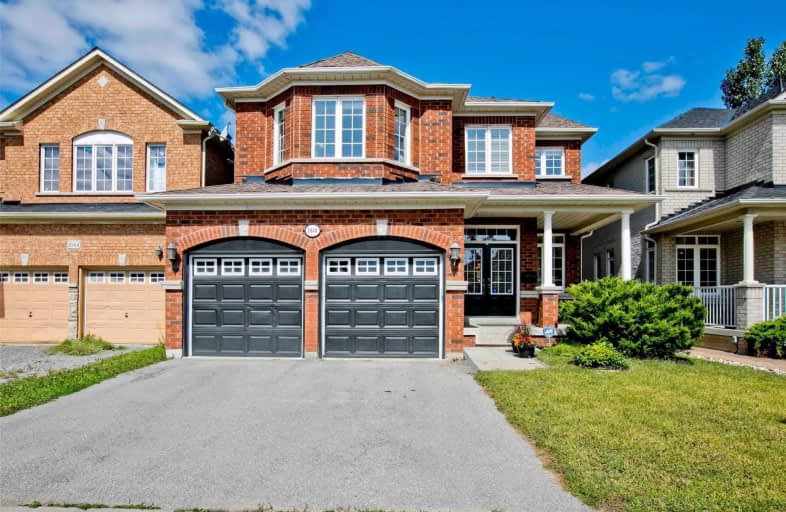
Sir Albert Love Catholic School
Elementary: Catholic
1.15 km
Harmony Heights Public School
Elementary: Public
0.30 km
Gordon B Attersley Public School
Elementary: Public
0.96 km
Vincent Massey Public School
Elementary: Public
1.31 km
Walter E Harris Public School
Elementary: Public
1.37 km
Pierre Elliott Trudeau Public School
Elementary: Public
1.32 km
DCE - Under 21 Collegiate Institute and Vocational School
Secondary: Public
3.63 km
Durham Alternative Secondary School
Secondary: Public
4.45 km
Monsignor John Pereyma Catholic Secondary School
Secondary: Catholic
4.61 km
Eastdale Collegiate and Vocational Institute
Secondary: Public
1.18 km
O'Neill Collegiate and Vocational Institute
Secondary: Public
2.72 km
Maxwell Heights Secondary School
Secondary: Public
2.90 km














