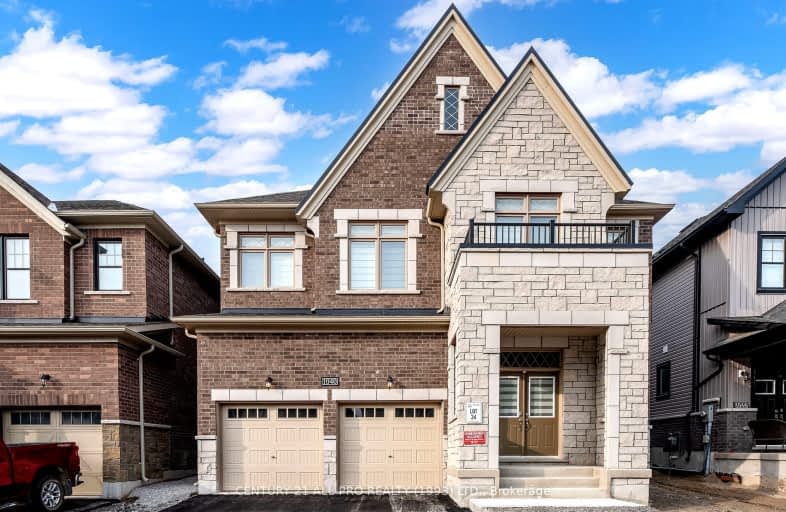
Jeanne Sauvé Public School
Elementary: Public
2.33 km
St Kateri Tekakwitha Catholic School
Elementary: Catholic
2.75 km
Kedron Public School
Elementary: Public
2.00 km
St John Bosco Catholic School
Elementary: Catholic
2.35 km
Seneca Trail Public School Elementary School
Elementary: Public
1.88 km
Sherwood Public School
Elementary: Public
2.62 km
Father Donald MacLellan Catholic Sec Sch Catholic School
Secondary: Catholic
6.76 km
Monsignor Paul Dwyer Catholic High School
Secondary: Catholic
6.56 km
R S Mclaughlin Collegiate and Vocational Institute
Secondary: Public
6.89 km
Eastdale Collegiate and Vocational Institute
Secondary: Public
6.42 km
O'Neill Collegiate and Vocational Institute
Secondary: Public
6.72 km
Maxwell Heights Secondary School
Secondary: Public
2.35 km
-
Mountjoy Park & Playground
Clearbrook Dr, Oshawa ON L1K 0L5 2.27km -
Parkwood Meadows Park & Playground
888 Ormond Dr, Oshawa ON L1K 3C2 2.28km -
Stonecrest Parkette
Cordick St (At Blackwood), Oshawa ON 2.78km
-
CIBC
1400 Clearbrook Dr, Oshawa ON L1K 2N7 3.12km -
RBC Royal Bank
1311 Harmony Rd N, Oshawa ON L1K 0Z6 3.21km -
TD Bank Financial Group
2600 Simcoe St N, Oshawa ON L1L 0R1 3.22km





