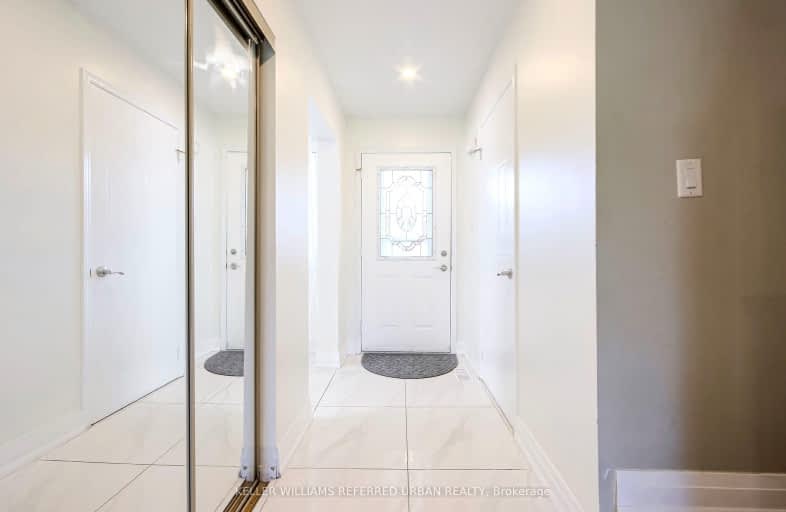Car-Dependent
- Most errands require a car.
42
/100
Some Transit
- Most errands require a car.
45
/100
Somewhat Bikeable
- Most errands require a car.
49
/100

Hillsdale Public School
Elementary: Public
1.66 km
Harmony Heights Public School
Elementary: Public
1.20 km
Gordon B Attersley Public School
Elementary: Public
0.21 km
St Joseph Catholic School
Elementary: Catholic
0.70 km
Walter E Harris Public School
Elementary: Public
1.65 km
Pierre Elliott Trudeau Public School
Elementary: Public
1.30 km
DCE - Under 21 Collegiate Institute and Vocational School
Secondary: Public
4.07 km
Durham Alternative Secondary School
Secondary: Public
4.68 km
R S Mclaughlin Collegiate and Vocational Institute
Secondary: Public
4.05 km
Eastdale Collegiate and Vocational Institute
Secondary: Public
2.21 km
O'Neill Collegiate and Vocational Institute
Secondary: Public
2.90 km
Maxwell Heights Secondary School
Secondary: Public
1.96 km
-
Harmony Valley Dog Park
Rathburn St (Grandview St N), Oshawa ON L1K 2K1 1.53km -
Mary street park
Mary And Beatrice, Oshawa ON 1.94km -
Willowdale park
3.75km
-
TD Bank Financial Group
981 Harmony Rd N, Oshawa ON L1H 7K5 0.35km -
BMO Bank of Montreal
555 Rossland Rd E, Oshawa ON L1K 1K8 1.1km -
CIBC
1371 Wilson Rd N (Taunton Rd), Oshawa ON L1K 2Z5 1.19km














