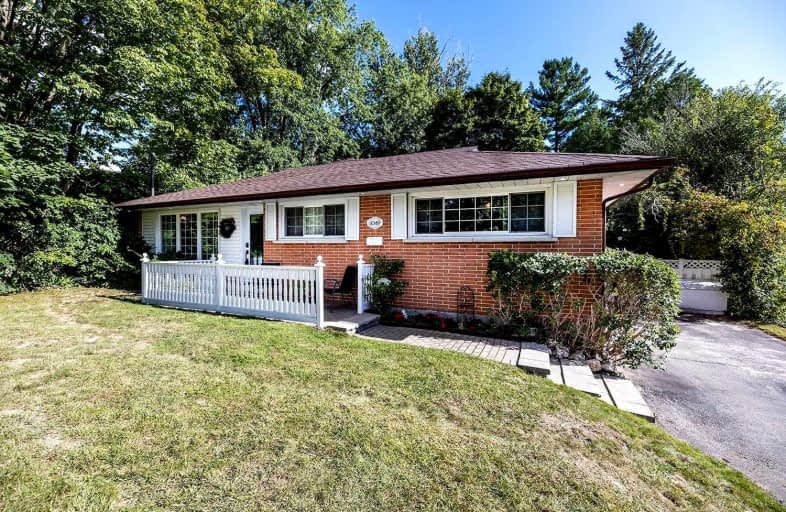
S T Worden Public School
Elementary: Public
1.45 km
St John XXIII Catholic School
Elementary: Catholic
1.06 km
Vincent Massey Public School
Elementary: Public
0.92 km
Forest View Public School
Elementary: Public
0.74 km
David Bouchard P.S. Elementary Public School
Elementary: Public
2.12 km
Clara Hughes Public School Elementary Public School
Elementary: Public
1.17 km
DCE - Under 21 Collegiate Institute and Vocational School
Secondary: Public
3.44 km
Monsignor John Pereyma Catholic Secondary School
Secondary: Catholic
3.29 km
Courtice Secondary School
Secondary: Public
3.56 km
Eastdale Collegiate and Vocational Institute
Secondary: Public
0.97 km
O'Neill Collegiate and Vocational Institute
Secondary: Public
3.28 km
Maxwell Heights Secondary School
Secondary: Public
4.88 km














