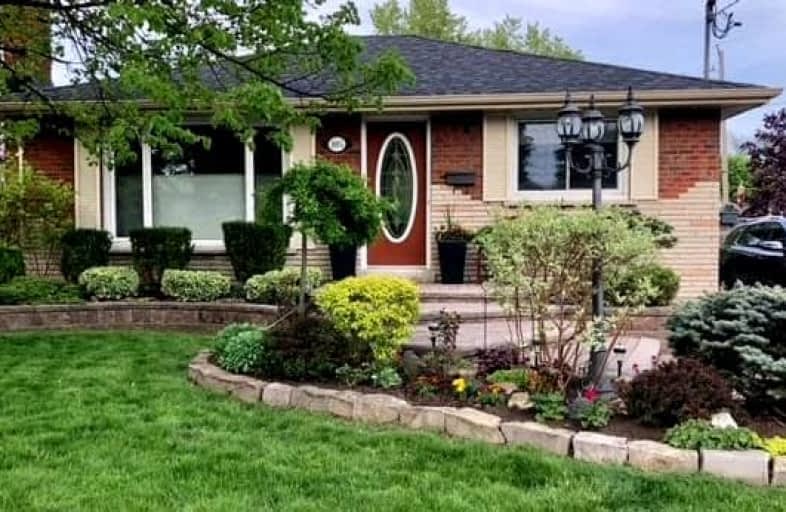
St Hedwig Catholic School
Elementary: Catholic
1.72 km
Sir Albert Love Catholic School
Elementary: Catholic
1.11 km
Harmony Heights Public School
Elementary: Public
1.48 km
Vincent Massey Public School
Elementary: Public
0.42 km
Coronation Public School
Elementary: Public
1.02 km
Clara Hughes Public School Elementary Public School
Elementary: Public
1.12 km
DCE - Under 21 Collegiate Institute and Vocational School
Secondary: Public
2.62 km
Durham Alternative Secondary School
Secondary: Public
3.68 km
Monsignor John Pereyma Catholic Secondary School
Secondary: Catholic
2.99 km
Eastdale Collegiate and Vocational Institute
Secondary: Public
0.57 km
O'Neill Collegiate and Vocational Institute
Secondary: Public
2.36 km
Maxwell Heights Secondary School
Secondary: Public
4.58 km














