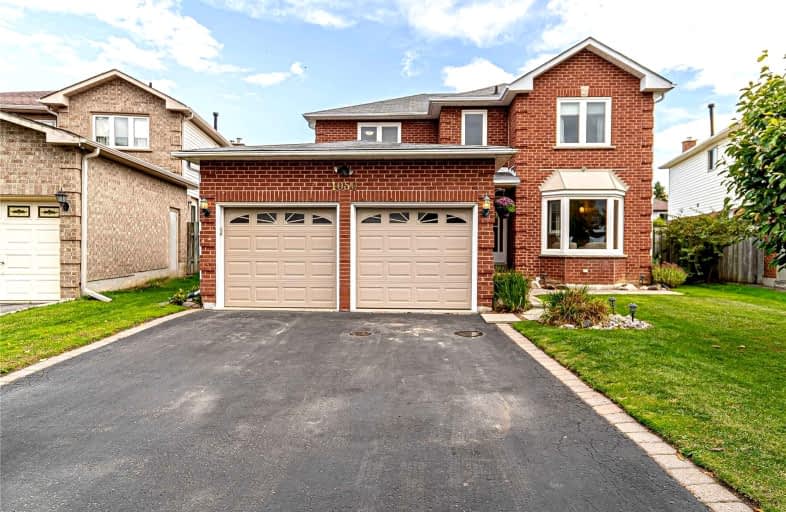
Harmony Heights Public School
Elementary: Public
1.22 km
Gordon B Attersley Public School
Elementary: Public
1.23 km
Vincent Massey Public School
Elementary: Public
2.04 km
St Joseph Catholic School
Elementary: Catholic
1.36 km
Pierre Elliott Trudeau Public School
Elementary: Public
0.42 km
Norman G. Powers Public School
Elementary: Public
2.09 km
DCE - Under 21 Collegiate Institute and Vocational School
Secondary: Public
4.54 km
Monsignor John Pereyma Catholic Secondary School
Secondary: Catholic
5.44 km
Courtice Secondary School
Secondary: Public
4.46 km
Eastdale Collegiate and Vocational Institute
Secondary: Public
1.89 km
O'Neill Collegiate and Vocational Institute
Secondary: Public
3.59 km
Maxwell Heights Secondary School
Secondary: Public
2.39 km














