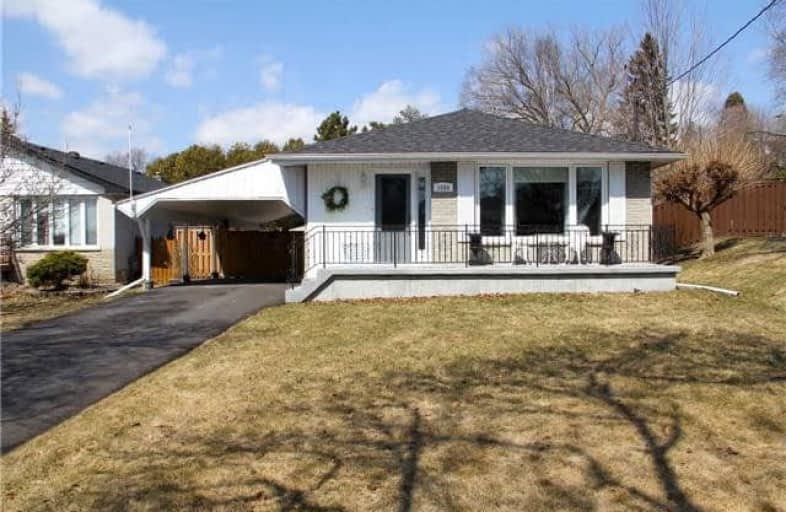
Campbell Children's School
Elementary: Hospital
1.62 km
S T Worden Public School
Elementary: Public
1.56 km
St John XXIII Catholic School
Elementary: Catholic
0.66 km
Vincent Massey Public School
Elementary: Public
1.43 km
Forest View Public School
Elementary: Public
0.58 km
Clara Hughes Public School Elementary Public School
Elementary: Public
0.83 km
DCE - Under 21 Collegiate Institute and Vocational School
Secondary: Public
3.41 km
G L Roberts Collegiate and Vocational Institute
Secondary: Public
4.95 km
Monsignor John Pereyma Catholic Secondary School
Secondary: Catholic
2.85 km
Courtice Secondary School
Secondary: Public
3.59 km
Eastdale Collegiate and Vocational Institute
Secondary: Public
1.52 km
O'Neill Collegiate and Vocational Institute
Secondary: Public
3.50 km














