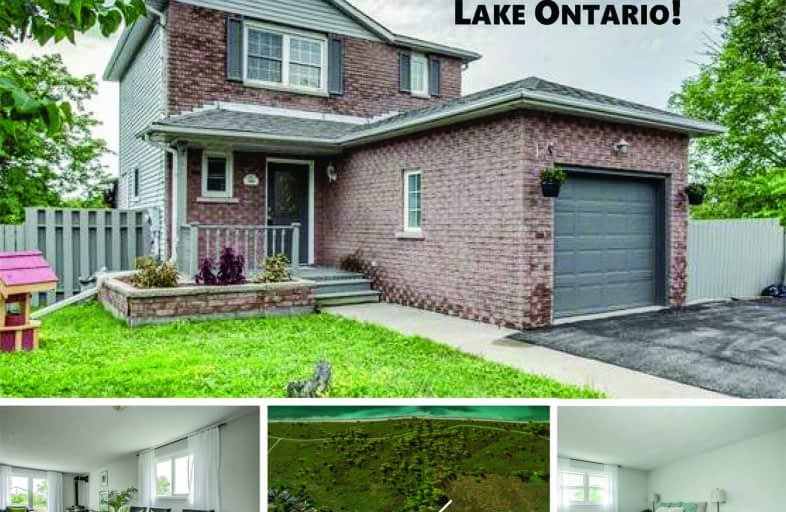
College Hill Public School
Elementary: Public
2.90 km
Monsignor Philip Coffey Catholic School
Elementary: Catholic
1.24 km
ÉÉC Corpus-Christi
Elementary: Catholic
3.05 km
Lakewoods Public School
Elementary: Public
1.99 km
Glen Street Public School
Elementary: Public
2.14 km
Dr C F Cannon Public School
Elementary: Public
1.78 km
DCE - Under 21 Collegiate Institute and Vocational School
Secondary: Public
4.33 km
Durham Alternative Secondary School
Secondary: Public
4.25 km
G L Roberts Collegiate and Vocational Institute
Secondary: Public
1.77 km
Monsignor John Pereyma Catholic Secondary School
Secondary: Catholic
3.36 km
R S Mclaughlin Collegiate and Vocational Institute
Secondary: Public
6.17 km
O'Neill Collegiate and Vocational Institute
Secondary: Public
5.65 km






