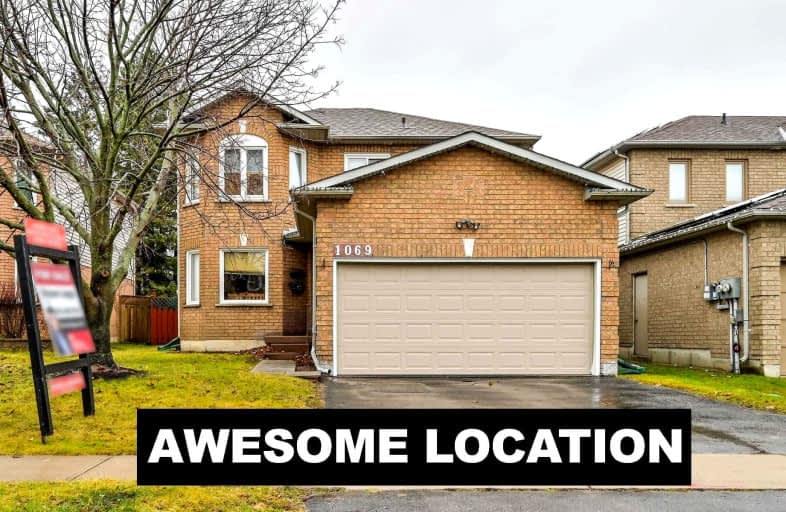
Car-Dependent
- Almost all errands require a car.
Some Transit
- Most errands require a car.
Somewhat Bikeable
- Most errands require a car.

Adelaide Mclaughlin Public School
Elementary: PublicSt Paul Catholic School
Elementary: CatholicStephen G Saywell Public School
Elementary: PublicSir Samuel Steele Public School
Elementary: PublicJohn Dryden Public School
Elementary: PublicSt Mark the Evangelist Catholic School
Elementary: CatholicFather Donald MacLellan Catholic Sec Sch Catholic School
Secondary: CatholicMonsignor Paul Dwyer Catholic High School
Secondary: CatholicR S Mclaughlin Collegiate and Vocational Institute
Secondary: PublicAnderson Collegiate and Vocational Institute
Secondary: PublicFather Leo J Austin Catholic Secondary School
Secondary: CatholicSinclair Secondary School
Secondary: Public-
The Thornton Arms
575 Thornton Road N, Oshawa, ON L1J 8L5 1.15km -
Chuck's Roadhouse
700 Taunton Road E, Whitby, ON L1R 0K6 1.84km -
Wendel Clark’s Classic Grill & Bar
67 Simcoe Street N, Oshawa, ON L1G 4S3 1.86km
-
Coffee Time
500 Rossland Road West, Oshawa, ON L1J 3H2 1.46km -
Tim Hortons
4051 Thickson Road N, Whitby, ON L1R 2X3 1.79km -
Starbucks
660 Taunton Road E, Whitby, ON L1Z 1V6 1.85km
-
F45 Training Oshawa Central
500 King St W, Oshawa, ON L1J 2K9 3.26km -
Womens Fitness Clubs of Canada
201-7 Rossland Rd E, Ajax, ON L1Z 0T4 10.51km -
Womens Fitness Clubs of Canada
1355 Kingston Road, Unit 166, Pickering, ON L1V 1B8 17km
-
Shoppers Drug Mart
4081 Thickson Rd N, Whitby, ON L1R 2X3 1.84km -
IDA SCOTTS DRUG MART
1000 Simcoe Street N, Oshawa, ON L1G 4W4 2.61km -
Rexall
438 King Street W, Oshawa, ON L1J 2K9 3.3km
-
Lagos Kitchen
3447 Garrard Road, Whitby, ON L1R 2J3 0.6km -
Mexico Lindo
915 Taunton Road E, Whitby, ON L1R 3L6 1.16km -
Food Time
3555 Thickson Road N, Whitby, ON L1R 2H1 1.38km
-
Whitby Mall
1615 Dundas Street E, Whitby, ON L1N 7G3 3.61km -
Oshawa Centre
419 King Street W, Oshawa, ON L1J 2K5 3.65km -
International Pool & Spa Centres
800 Taunton Road W, Oshawa, ON L1H 7K4 1.03km
-
Conroy's No Frills
3555 Thickson Road, Whitby, ON L1R 1Z6 1.38km -
FreshCo
1150 Simcoe Street N, Oshawa, ON L1G 4W7 2.63km -
BUCKINGHAM Meat MARKET
28 Buckingham Avenue, Oshawa, ON L1G 2K3 2.99km
-
Liquor Control Board of Ontario
15 Thickson Road N, Whitby, ON L1N 8W7 3.28km -
The Beer Store
200 Ritson Road N, Oshawa, ON L1H 5J8 4.07km -
LCBO
400 Gibb Street, Oshawa, ON L1J 0B2 4.14km
-
HVAC Ontario
Whitby, ON L1R 0B4 1.84km -
Certigard (Petro-Canada)
1545 Rossland Road E, Whitby, ON L1N 9Y5 1.88km -
Simcoe Shell
962 Simcoe Street N, Oshawa, ON L1G 4W2 2.64km
-
Regent Theatre
50 King Street E, Oshawa, ON L1H 1B4 4.18km -
Landmark Cinemas
75 Consumers Drive, Whitby, ON L1N 9S2 5.35km -
Cineplex Odeon
1351 Grandview Street N, Oshawa, ON L1K 0G1 6.23km
-
Whitby Public Library
701 Rossland Road E, Whitby, ON L1N 8Y9 3.28km -
Oshawa Public Library, McLaughlin Branch
65 Bagot Street, Oshawa, ON L1H 1N2 4.15km -
Whitby Public Library
405 Dundas Street W, Whitby, ON L1N 6A1 5.34km
-
Lakeridge Health
1 Hospital Court, Oshawa, ON L1G 2B9 3.48km -
Ontario Shores Centre for Mental Health Sciences
700 Gordon Street, Whitby, ON L1N 5S9 8.25km -
North Whitby Medical Centre
3975 Garden Street, Whitby, ON L1R 3A4 3.18km
-
Willow Park
50 Willow Park Dr, Whitby ON 1.56km -
Russet park
Taunton/sommerville, Oshawa ON 2.38km -
Fallingbrook Park
2.55km
-
CIBC Cash Dispenser
480 Taunton Rd E, Whitby ON L1N 5R5 2.58km -
RBC Royal Bank
714 Rossland Rd E (Garden), Whitby ON L1N 9L3 3.13km -
Duca Community Credit Union
1818 Dundas St E, Whitby ON L1N 2L4 3.18km
- 3 bath
- 4 bed
- 2000 sqft
21 Mountainside Crescent, Whitby, Ontario • L1R 0P5 • Rolling Acres













