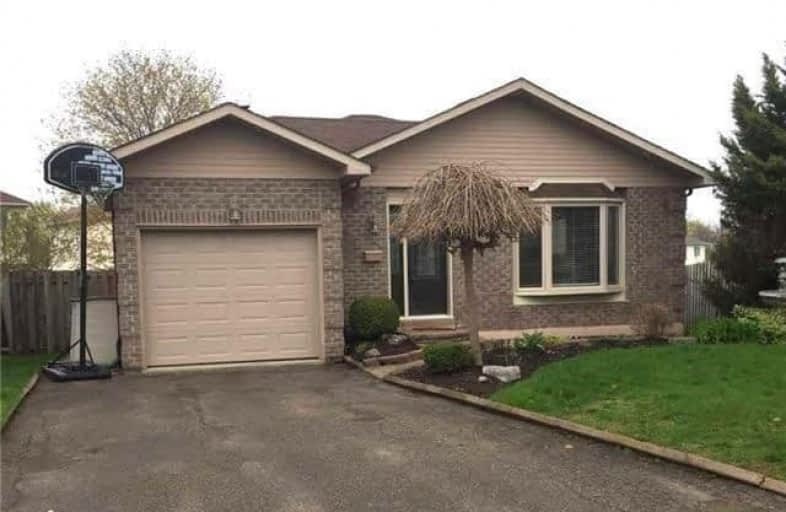Sold on Nov 10, 2017
Note: Property is not currently for sale or for rent.

-
Type: Detached
-
Style: Backsplit 4
-
Lot Size: 33.65 x 143.63 Feet
-
Age: No Data
-
Taxes: $4,325 per year
-
Days on Site: 80 Days
-
Added: Sep 07, 2019 (2 months on market)
-
Updated:
-
Last Checked: 2 months ago
-
MLS®#: E3905582
-
Listed By: Royal lepage connect realty, brokerage
Great West Oshawa Location On Quiet Cul-De-Sac On Large Pie Shape Lot.4 Level Backsplit Home 3 Bedrms Upper,Living Rm,Dining Rm & Kitchen On Main Flr.Main Floor Family Room & 4th Bedroom,5 Pc Bath And Laundry Rm.On Lower.Self Contained In-Law Suite In Basement.Tenant In Bsmt.Will Stay Or Vacate.Total Hydro Cost For Last Year 2016)$1573.95.Vendor
Extras
2 Fridges, 2 Stoves, Dishwasher, Washer, Dryer, Gas Fireplace, Elf's, Above Ground Pool And Equipment - In "As Is" Condition, Window Coverings, Broadloom Where Laid.
Property Details
Facts for 107 Lichen Court, Oshawa
Status
Days on Market: 80
Last Status: Sold
Sold Date: Nov 10, 2017
Closed Date: Jan 31, 2018
Expiry Date: Nov 22, 2017
Sold Price: $510,000
Unavailable Date: Nov 10, 2017
Input Date: Aug 22, 2017
Property
Status: Sale
Property Type: Detached
Style: Backsplit 4
Area: Oshawa
Community: McLaughlin
Availability Date: Tba
Inside
Bedrooms: 4
Bedrooms Plus: 1
Bathrooms: 3
Kitchens: 1
Kitchens Plus: 1
Rooms: 7
Den/Family Room: Yes
Air Conditioning: None
Fireplace: Yes
Washrooms: 3
Building
Basement: Apartment
Heat Type: Other
Heat Source: Other
Exterior: Alum Siding
Exterior: Brick
Water Supply: Municipal
Special Designation: Unknown
Parking
Driveway: Private
Garage Spaces: 1
Garage Type: Attached
Covered Parking Spaces: 4
Total Parking Spaces: 4
Fees
Tax Year: 2016
Tax Legal Description: Pcl 28-1, Sec 40M1356 Blk 28,Pl 40M1356 Oshawa
Taxes: $4,325
Land
Cross Street: Thornton And King
Municipality District: Oshawa
Fronting On: East
Pool: Abv Grnd
Sewer: Sewers
Lot Depth: 143.63 Feet
Lot Frontage: 33.65 Feet
Lot Irregularities: Pie Shaped
Zoning: S.F.R.
Rooms
Room details for 107 Lichen Court, Oshawa
| Type | Dimensions | Description |
|---|---|---|
| Kitchen Main | 3.97 x 4.42 | Eat-In Kitchen, Side Door, Skylight |
| Living Main | 3.47 x 4.42 | Combined W/Dining, Bow Window, Broadloom |
| Dining Main | 2.60 x 2.88 | Combined W/Living, French Doors, Broadloom |
| Master Upper | 3.80 x 3.91 | Broadloom |
| 2nd Br Upper | 3.10 x 3.56 | Broadloom |
| 3rd Br Upper | 2.99 x 2.99 | Broadloom |
| Family Lower | 3.98 x 6.78 | W/O To Garden, Ceramic Floor |
| 4th Br Lower | 2.86 x 3.10 | Above Grade Window |
| Living Bsmt | 3.15 x 3.25 | |
| Kitchen Bsmt | 3.50 x 3.05 | |
| 5th Br Bsmt | 2.66 x 2.85 |
| XXXXXXXX | XXX XX, XXXX |
XXXX XXX XXXX |
$XXX,XXX |
| XXX XX, XXXX |
XXXXXX XXX XXXX |
$XXX,XXX | |
| XXXXXXXX | XXX XX, XXXX |
XXXXXXX XXX XXXX |
|
| XXX XX, XXXX |
XXXXXX XXX XXXX |
$XXX,XXX | |
| XXXXXXXX | XXX XX, XXXX |
XXXXXXX XXX XXXX |
|
| XXX XX, XXXX |
XXXXXX XXX XXXX |
$XXX,XXX | |
| XXXXXXXX | XXX XX, XXXX |
XXXXXXX XXX XXXX |
|
| XXX XX, XXXX |
XXXXXX XXX XXXX |
$XXX,XXX | |
| XXXXXXXX | XXX XX, XXXX |
XXXXXXX XXX XXXX |
|
| XXX XX, XXXX |
XXXXXX XXX XXXX |
$XXX,XXX | |
| XXXXXXXX | XXX XX, XXXX |
XXXXXXX XXX XXXX |
|
| XXX XX, XXXX |
XXXXXX XXX XXXX |
$XXX,XXX |
| XXXXXXXX XXXX | XXX XX, XXXX | $510,000 XXX XXXX |
| XXXXXXXX XXXXXX | XXX XX, XXXX | $550,000 XXX XXXX |
| XXXXXXXX XXXXXXX | XXX XX, XXXX | XXX XXXX |
| XXXXXXXX XXXXXX | XXX XX, XXXX | $599,000 XXX XXXX |
| XXXXXXXX XXXXXXX | XXX XX, XXXX | XXX XXXX |
| XXXXXXXX XXXXXX | XXX XX, XXXX | $590,000 XXX XXXX |
| XXXXXXXX XXXXXXX | XXX XX, XXXX | XXX XXXX |
| XXXXXXXX XXXXXX | XXX XX, XXXX | $639,000 XXX XXXX |
| XXXXXXXX XXXXXXX | XXX XX, XXXX | XXX XXXX |
| XXXXXXXX XXXXXX | XXX XX, XXXX | $599,000 XXX XXXX |
| XXXXXXXX XXXXXXX | XXX XX, XXXX | XXX XXXX |
| XXXXXXXX XXXXXX | XXX XX, XXXX | $599,000 XXX XXXX |

École élémentaire Antonine Maillet
Elementary: PublicWoodcrest Public School
Elementary: PublicSt Paul Catholic School
Elementary: CatholicStephen G Saywell Public School
Elementary: PublicDr Robert Thornton Public School
Elementary: PublicWaverly Public School
Elementary: PublicDCE - Under 21 Collegiate Institute and Vocational School
Secondary: PublicFather Donald MacLellan Catholic Sec Sch Catholic School
Secondary: CatholicDurham Alternative Secondary School
Secondary: PublicMonsignor Paul Dwyer Catholic High School
Secondary: CatholicR S Mclaughlin Collegiate and Vocational Institute
Secondary: PublicAnderson Collegiate and Vocational Institute
Secondary: Public- 3 bath
- 4 bed
- 3 bath
- 4 bed





