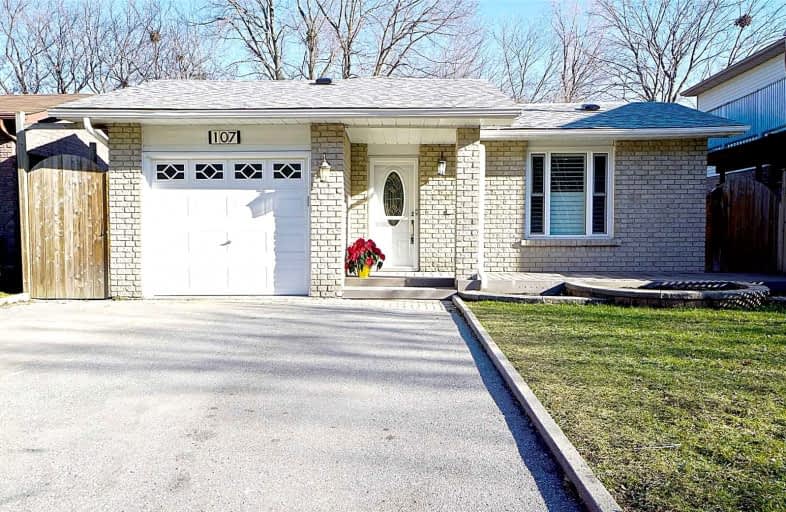
3D Walkthrough

École élémentaire Antonine Maillet
Elementary: Public
1.43 km
Woodcrest Public School
Elementary: Public
1.65 km
Stephen G Saywell Public School
Elementary: Public
1.39 km
Dr Robert Thornton Public School
Elementary: Public
1.31 km
Waverly Public School
Elementary: Public
0.72 km
Bellwood Public School
Elementary: Public
1.23 km
DCE - Under 21 Collegiate Institute and Vocational School
Secondary: Public
2.60 km
Father Donald MacLellan Catholic Sec Sch Catholic School
Secondary: Catholic
2.43 km
Durham Alternative Secondary School
Secondary: Public
1.49 km
Monsignor Paul Dwyer Catholic High School
Secondary: Catholic
2.60 km
R S Mclaughlin Collegiate and Vocational Institute
Secondary: Public
2.20 km
Anderson Collegiate and Vocational Institute
Secondary: Public
2.32 km













