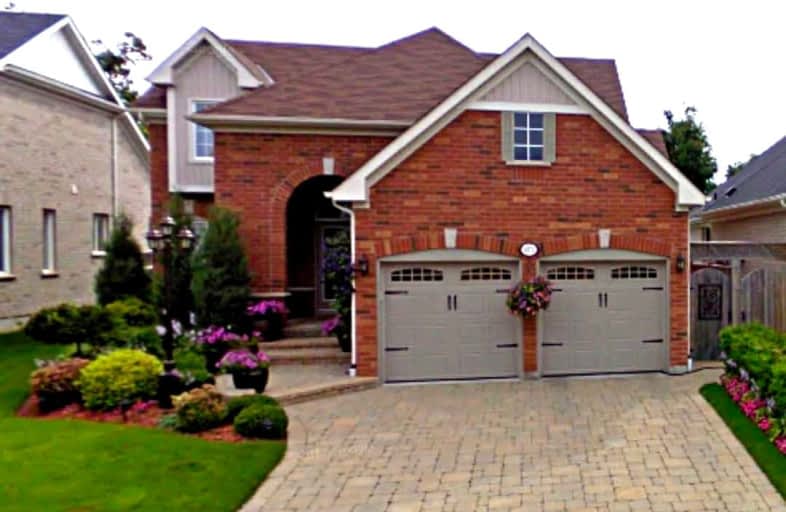Car-Dependent
- Almost all errands require a car.
Some Transit
- Most errands require a car.
Somewhat Bikeable
- Most errands require a car.

St Kateri Tekakwitha Catholic School
Elementary: CatholicHarmony Heights Public School
Elementary: PublicGordon B Attersley Public School
Elementary: PublicSt Joseph Catholic School
Elementary: CatholicPierre Elliott Trudeau Public School
Elementary: PublicNorman G. Powers Public School
Elementary: PublicDCE - Under 21 Collegiate Institute and Vocational School
Secondary: PublicMonsignor John Pereyma Catholic Secondary School
Secondary: CatholicCourtice Secondary School
Secondary: PublicEastdale Collegiate and Vocational Institute
Secondary: PublicO'Neill Collegiate and Vocational Institute
Secondary: PublicMaxwell Heights Secondary School
Secondary: Public-
The Toad Stool Social House
701 Grandview Street N, Oshawa, ON L1K 2K1 1.27km -
Buffalo Wild Wings
903 Taunton Rd E, Oshawa, ON L1H 7K5 1.43km -
Kelseys Original Roadhouse
1312 Harmony Rd N, Oshawa, ON L1H 7K5 1.63km
-
McDonald's
1369 Harmony Road N, Oshawa, ON L1H 7K5 1.47km -
Tim Hortons
1361 Harmony Road N, Oshawa, ON L1H 7K4 1.61km -
McDonald's
1471 Harmony Road, Oshawa, ON L1H 7K5 1.9km
-
Shoppers Drug Mart
300 Taunton Road E, Oshawa, ON L1G 7T4 2.94km -
Shop-Rite Pharmacy
600 King Street E, Oshawa, ON L1H 1G6 3.44km -
Eastview Pharmacy
573 King Street E, Oshawa, ON L1H 1G3 3.57km
-
The Toad Stool Social House
701 Grandview Street N, Oshawa, ON L1K 2K1 1.27km -
Boston Pizza
951 Taunton Road E, Oshawa, ON L1H 7K5 1.37km -
Five Guys Burgers
855-991 Taunton Rd E, Oshawa, ON L1H 7K5 1.29km
-
Oshawa Centre
419 King Street West, Oshawa, ON L1J 2K5 6.16km -
Whitby Mall
1615 Dundas Street E, Whitby, ON L1N 7G3 8.35km -
Winners
891 Taunton Road E, Oshawa, ON L1G 3V2 1.44km
-
Real Canadian Superstore
1385 Harmony Road N, Oshawa, ON L1H 7K5 1.42km -
M&M Food Market
766 Taunton Road E, Unit 6, Oshawa, ON L1K 1B7 1.82km -
Sobeys
1377 Wilson Road N, Oshawa, ON L1K 2Z5 2.31km
-
The Beer Store
200 Ritson Road N, Oshawa, ON L1H 5J8 3.86km -
LCBO
400 Gibb Street, Oshawa, ON L1J 0B2 6.28km -
Liquor Control Board of Ontario
15 Thickson Road N, Whitby, ON L1N 8W7 8.28km
-
Shell
1350 Taunton Road E, Oshawa, ON L1K 2Y4 1.16km -
Harmony Esso
1311 Harmony Road N, Oshawa, ON L1H 7K5 1.57km -
Petro-Canada
812 Taunton Road E, Oshawa, ON L1H 7K5 1.67km
-
Cineplex Odeon
1351 Grandview Street N, Oshawa, ON L1K 0G1 1.05km -
Regent Theatre
50 King Street E, Oshawa, ON L1H 1B3 4.64km -
Landmark Cinemas
75 Consumers Drive, Whitby, ON L1N 9S2 9.76km
-
Clarington Public Library
2950 Courtice Road, Courtice, ON L1E 2H8 4.64km -
Oshawa Public Library, McLaughlin Branch
65 Bagot Street, Oshawa, ON L1H 1N2 5.07km -
Ontario Tech University
2000 Simcoe Street N, Oshawa, ON L1H 7K4 5.29km
-
Lakeridge Health
1 Hospital Court, Oshawa, ON L1G 2B9 4.95km -
New Dawn Medical Clinic
1656 Nash Road, Courtice, ON L1E 2Y4 3.95km -
R S McLaughlin Durham Regional Cancer Centre
1 Hospital Court, Lakeridge Health, Oshawa, ON L1G 2B9 4.37km
-
Attersley Park
Attersley Dr (Wilson Road), Oshawa ON 1.66km -
Mountjoy Park & Playground
Clearbrook Dr, Oshawa ON L1K 0L5 2.6km -
Sunnyside Park
Stacey Ave, Oshawa ON 4.94km
-
Scotiabank
1351 Grandview St N, Oshawa ON L1K 0G1 1.04km -
TD Bank Financial Group
981 Harmony Rd N, Oshawa ON L1H 7K5 1.25km -
TD Bank Financial Group
981 Taunton Rd E, Oshawa ON L1K 0Z7 1.29km














