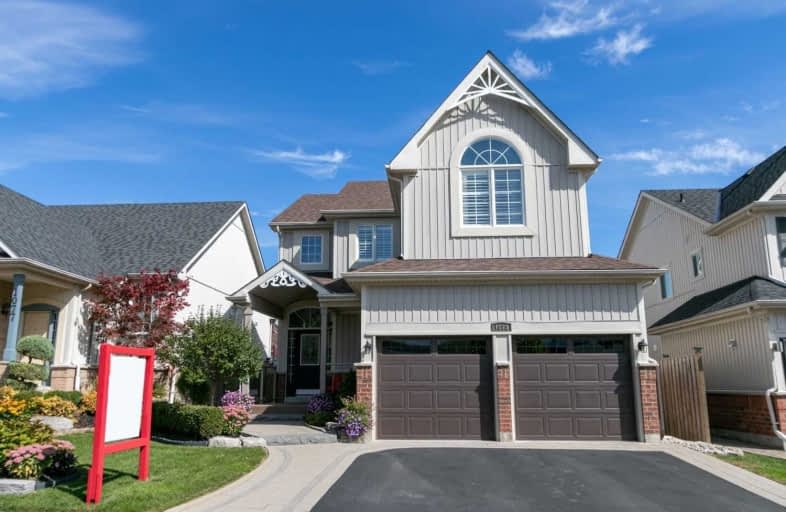
St Kateri Tekakwitha Catholic School
Elementary: Catholic
1.69 km
Harmony Heights Public School
Elementary: Public
1.76 km
Gordon B Attersley Public School
Elementary: Public
1.60 km
St Joseph Catholic School
Elementary: Catholic
1.41 km
Pierre Elliott Trudeau Public School
Elementary: Public
0.19 km
Norman G. Powers Public School
Elementary: Public
1.63 km
DCE - Under 21 Collegiate Institute and Vocational School
Secondary: Public
5.09 km
Monsignor John Pereyma Catholic Secondary School
Secondary: Catholic
5.96 km
Courtice Secondary School
Secondary: Public
4.43 km
Eastdale Collegiate and Vocational Institute
Secondary: Public
2.40 km
O'Neill Collegiate and Vocational Institute
Secondary: Public
4.11 km
Maxwell Heights Secondary School
Secondary: Public
2.17 km














