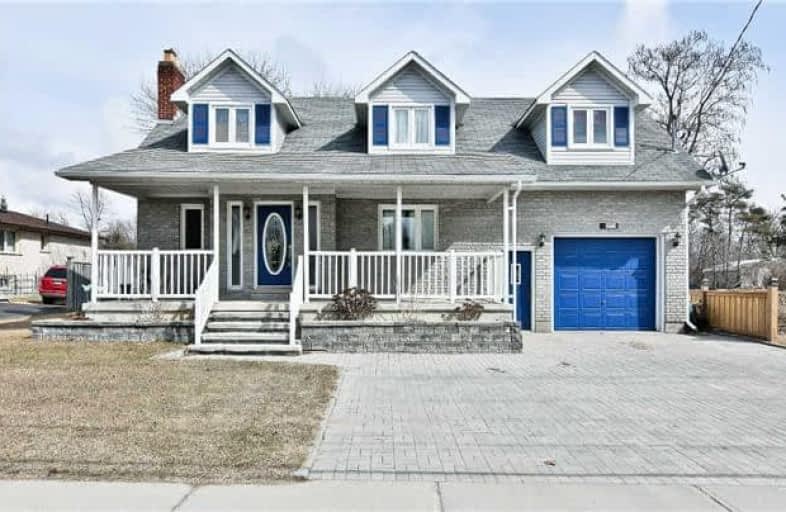
Hillsdale Public School
Elementary: Public
1.51 km
Father Joseph Venini Catholic School
Elementary: Catholic
1.38 km
Beau Valley Public School
Elementary: Public
0.47 km
Queen Elizabeth Public School
Elementary: Public
0.90 km
Dr S J Phillips Public School
Elementary: Public
1.57 km
Sherwood Public School
Elementary: Public
1.62 km
DCE - Under 21 Collegiate Institute and Vocational School
Secondary: Public
3.80 km
Monsignor Paul Dwyer Catholic High School
Secondary: Catholic
2.87 km
R S Mclaughlin Collegiate and Vocational Institute
Secondary: Public
3.04 km
Eastdale Collegiate and Vocational Institute
Secondary: Public
3.01 km
O'Neill Collegiate and Vocational Institute
Secondary: Public
2.48 km
Maxwell Heights Secondary School
Secondary: Public
2.32 km














