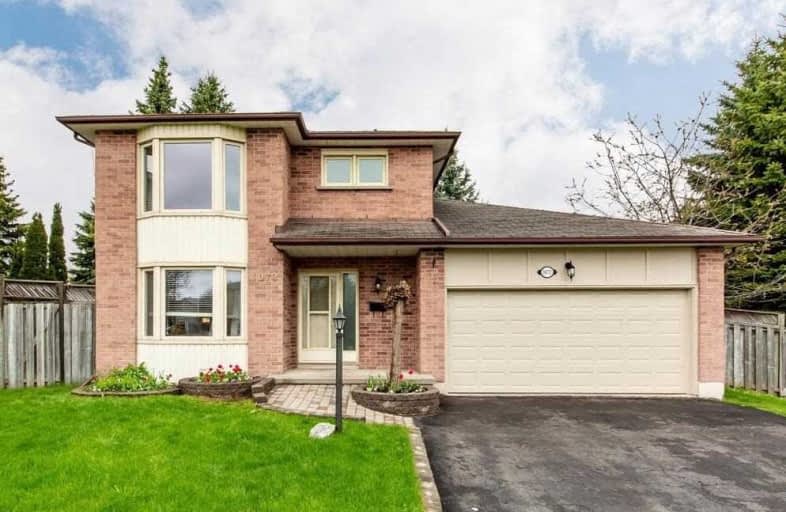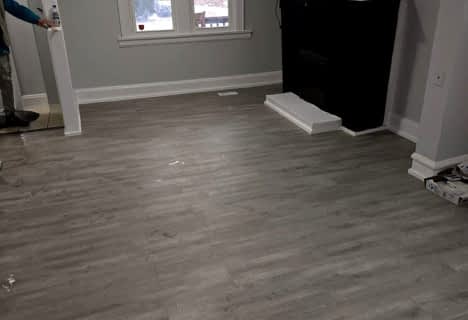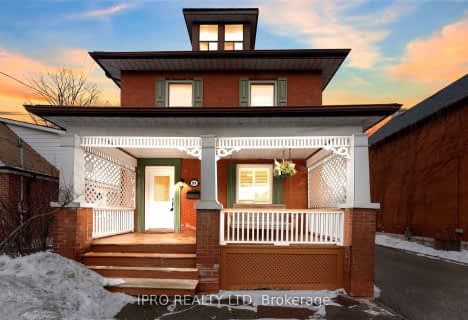
École élémentaire Antonine Maillet
Elementary: Public
1.05 km
Adelaide Mclaughlin Public School
Elementary: Public
0.80 km
Woodcrest Public School
Elementary: Public
1.26 km
St Paul Catholic School
Elementary: Catholic
0.82 km
Stephen G Saywell Public School
Elementary: Public
0.63 km
Dr Robert Thornton Public School
Elementary: Public
1.48 km
Father Donald MacLellan Catholic Sec Sch Catholic School
Secondary: Catholic
0.62 km
Durham Alternative Secondary School
Secondary: Public
2.34 km
Monsignor Paul Dwyer Catholic High School
Secondary: Catholic
0.85 km
R S Mclaughlin Collegiate and Vocational Institute
Secondary: Public
0.79 km
Anderson Collegiate and Vocational Institute
Secondary: Public
2.83 km
O'Neill Collegiate and Vocational Institute
Secondary: Public
2.72 km














