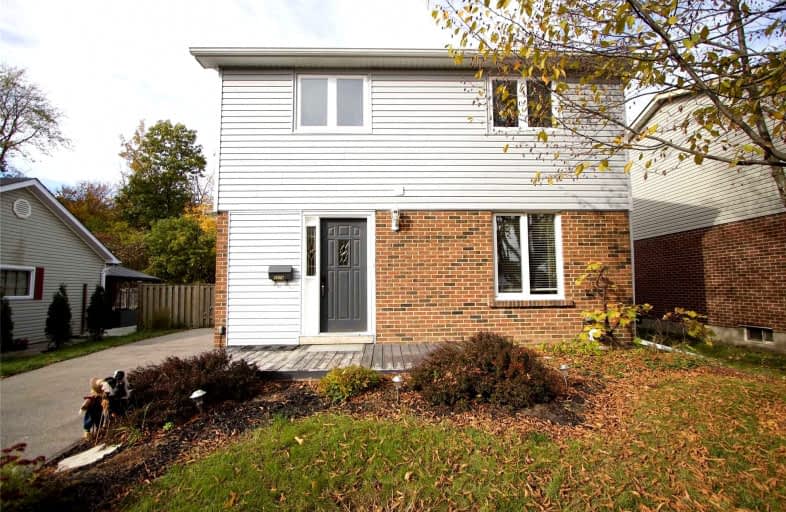
Hillsdale Public School
Elementary: Public
1.44 km
Beau Valley Public School
Elementary: Public
0.50 km
Gordon B Attersley Public School
Elementary: Public
1.04 km
Queen Elizabeth Public School
Elementary: Public
1.10 km
St Joseph Catholic School
Elementary: Catholic
1.35 km
Sherwood Public School
Elementary: Public
1.61 km
DCE - Under 21 Collegiate Institute and Vocational School
Secondary: Public
3.80 km
Monsignor Paul Dwyer Catholic High School
Secondary: Catholic
3.03 km
R S Mclaughlin Collegiate and Vocational Institute
Secondary: Public
3.18 km
Eastdale Collegiate and Vocational Institute
Secondary: Public
2.85 km
O'Neill Collegiate and Vocational Institute
Secondary: Public
2.49 km
Maxwell Heights Secondary School
Secondary: Public
2.23 km














