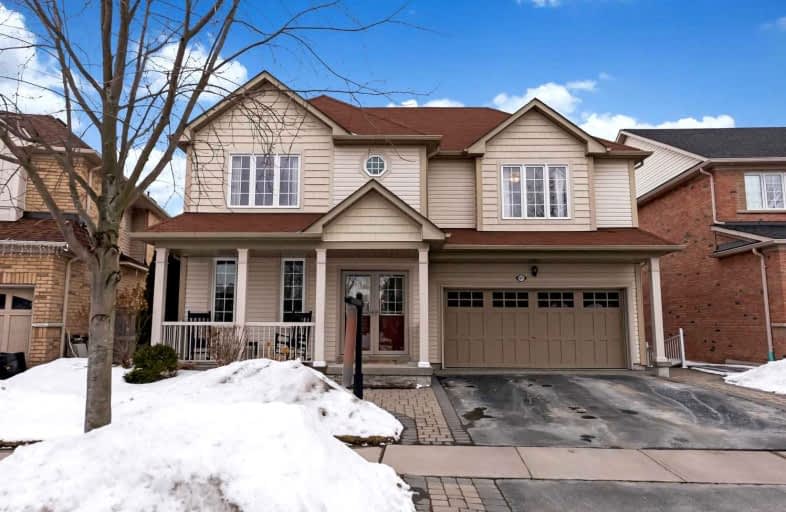
Sir Albert Love Catholic School
Elementary: Catholic
1.60 km
Harmony Heights Public School
Elementary: Public
0.95 km
Gordon B Attersley Public School
Elementary: Public
1.72 km
Vincent Massey Public School
Elementary: Public
1.15 km
Forest View Public School
Elementary: Public
2.08 km
Pierre Elliott Trudeau Public School
Elementary: Public
1.41 km
DCE - Under 21 Collegiate Institute and Vocational School
Secondary: Public
3.97 km
Monsignor John Pereyma Catholic Secondary School
Secondary: Catholic
4.55 km
Courtice Secondary School
Secondary: Public
3.91 km
Eastdale Collegiate and Vocational Institute
Secondary: Public
1.01 km
O'Neill Collegiate and Vocational Institute
Secondary: Public
3.27 km
Maxwell Heights Secondary School
Secondary: Public
3.38 km














