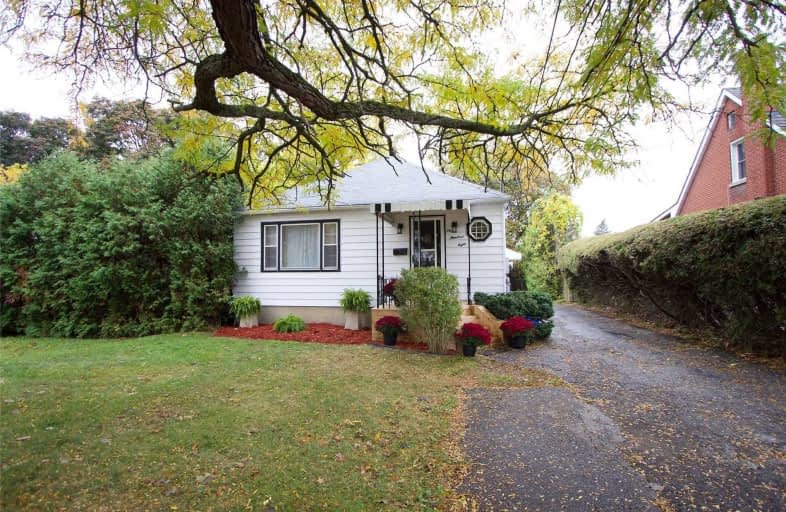Car-Dependent
- Almost all errands require a car.
Some Transit
- Most errands require a car.
Bikeable
- Some errands can be accomplished on bike.

St Hedwig Catholic School
Elementary: CatholicVincent Massey Public School
Elementary: PublicForest View Public School
Elementary: PublicCoronation Public School
Elementary: PublicDavid Bouchard P.S. Elementary Public School
Elementary: PublicClara Hughes Public School Elementary Public School
Elementary: PublicDCE - Under 21 Collegiate Institute and Vocational School
Secondary: PublicDurham Alternative Secondary School
Secondary: PublicG L Roberts Collegiate and Vocational Institute
Secondary: PublicMonsignor John Pereyma Catholic Secondary School
Secondary: CatholicEastdale Collegiate and Vocational Institute
Secondary: PublicO'Neill Collegiate and Vocational Institute
Secondary: Public-
Portly Piper
557 King Street E, Oshawa, ON L1H 1G3 0.79km -
Bulldog Pub & Grill
600 Grandview Street S, Oshawa, ON L1H 8P4 1.89km -
Fionn MacCool's
214 Ritson Road N, Oshawa, ON L1G 0B2 1.98km
-
McDonald's
1300 King Street East, Oshawa, ON L1H 8J4 1.63km -
Tim Horton's
1403 King Street E, Courtice, ON L1E 2S6 1.75km -
Deadly Grounds Coffee
1413 Durham Regional Hwy 2, Unit #6, Courtice, ON L1E 2J6 1.84km
-
Eastview Pharmacy
573 King Street E, Oshawa, ON L1H 1G3 0.77km -
Lovell Drugs
600 Grandview Street S, Oshawa, ON L1H 8P4 1.89km -
Saver's Drug Mart
97 King Street E, Oshawa, ON L1H 1B8 2.19km
-
Eggs Crepes Restaurant
633 King Street E, Oshawa, ON L1H 1G3 0.59km -
Mr Sub
633 King Street E, Oshawa, ON L1H 1G3 0.59km -
Pizza Hut
633 King Street E, Unit 5, Eastway Plaza, Oshawa, ON L1H 1G3 0.59km
-
Oshawa Centre
419 King Street West, Oshawa, ON L1J 2K5 3.92km -
Whitby Mall
1615 Dundas Street E, Whitby, ON L1N 7G3 6.45km -
Walmart
1300 King Street E, Oshawa, ON L1H 8J4 1.53km
-
Halenda's Meats
1300 King Street E, Oshawa, ON L1H 8J4 1.52km -
Joe & Barb's No Frills
1300 King Street E, Oshawa, ON L1H 8J4 1.52km -
FreshCo
1414 King Street E, Courtice, ON L1E 3B4 1.82km
-
The Beer Store
200 Ritson Road N, Oshawa, ON L1H 5J8 2.1km -
LCBO
400 Gibb Street, Oshawa, ON L1J 0B2 3.77km -
Liquor Control Board of Ontario
15 Thickson Road N, Whitby, ON L1N 8W7 6.54km
-
Costco Gas
130 Ritson Road N, Oshawa, ON L1G 0A6 1.82km -
Mac's
531 Ritson Road S, Oshawa, ON L1H 5K5 2.03km -
Jim's Towing
753 Farewell Street, Oshawa, ON L1H 6N4 2.25km
-
Regent Theatre
50 King Street E, Oshawa, ON L1H 1B3 2.33km -
Cineplex Odeon
1351 Grandview Street N, Oshawa, ON L1K 0G1 4.5km -
Landmark Cinemas
75 Consumers Drive, Whitby, ON L1N 9S2 7.4km
-
Oshawa Public Library, McLaughlin Branch
65 Bagot Street, Oshawa, ON L1H 1N2 2.65km -
Clarington Public Library
2950 Courtice Road, Courtice, ON L1E 2H8 4.53km -
Ontario Tech University
2000 Simcoe Street N, Oshawa, ON L1H 7K4 6.97km
-
Lakeridge Health
1 Hospital Court, Oshawa, ON L1G 2B9 3.03km -
New Dawn Medical
100C-111 Simcoe Street N, Oshawa, ON L1G 4S4 2.5km -
New Dawn Medical
100A - 111 Simcoe Street N, Oshawa, ON L1G 4S4 2.53km
-
Knights of Columbus Park
btwn Farewell St. & Riverside Dr. S, Oshawa ON 0.3km -
Harmony Park
1.21km -
Easton Park
Oshawa ON 1.31km
-
RBC Royal Bank
549 King St E (King and Wilson), Oshawa ON L1H 1G3 0.82km -
Oshawa Community Credit Union Ltd
214 King St E, Oshawa ON L1H 1C7 1.79km -
Localcoin Bitcoin ATM - Grandview Convenience
705 Grandview St N, Oshawa ON L1K 0V4 2.46km














